
HOME BOOKING THE BLAT HERE THE PROPERTY OUR BLATS ATTRACTIONS THE GITES LIFE AT LA FOIE CONTACTS EDITORIAL "BIT OF DAFT"
The buildings The barn conversion The house renovation The Porch Roof and Rockery Pictures La Foie 1978 Life at La Foie 2005-2013
July-Aug 2014 Sept-Dec 2014 Jan-Mar 2015 Retromobile 2014 UK Trip 2014
The French Blatting Company

PORCH - NOVEMBER 2012
We wanted a porch on the front because we desperately needed a new front door and we wanted an outer room where we could change from farm/mechanics clothing to indoor clothing. The mess inside the house was bad, this should solve the problem.
My friend Jacob volunteered to build the porch. It would consist of a concrete base, a 2 tier concrete block wall and a 15mm x 15 mm timber frame with 2 huge windows that I have (2.43 x 1.25). A solid door, a small wooden kitchen window the same as the gites. and a small piece of wood cladding would make the finished building. We will top it off with a tiled roof incorporating a canopy over the door.
We start by laying the concrete base.
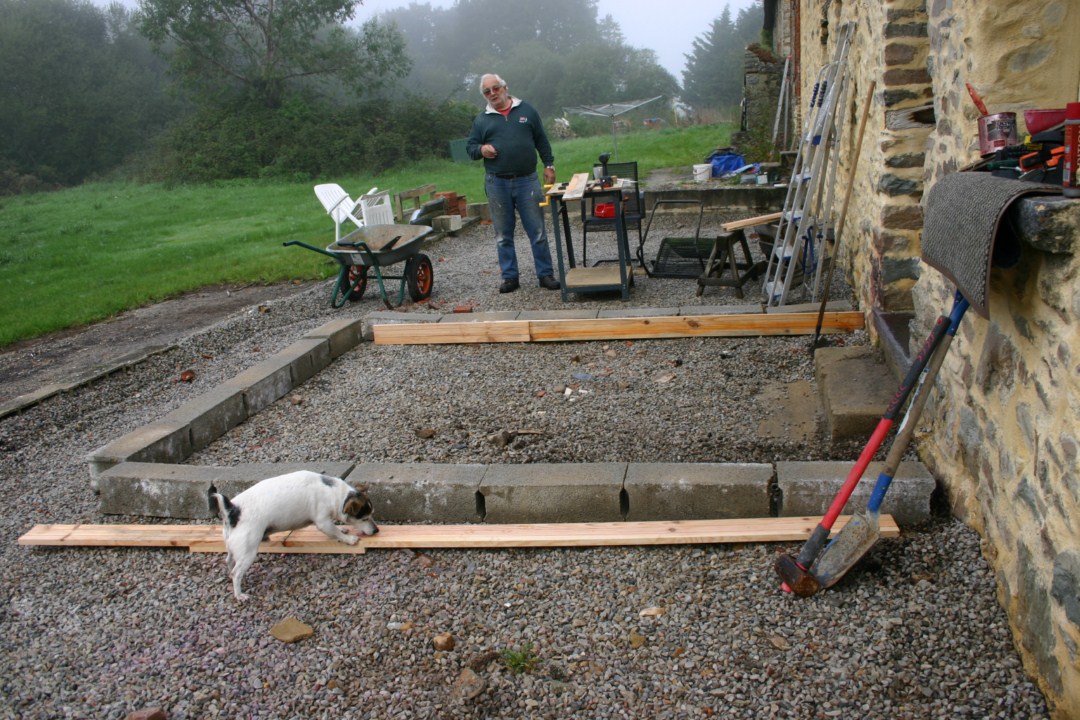
The concrete shuttering being laid. Please not our little helper, Baldour, Jacobs Jack Russell. He'll worry this piece of wood until it surrenders .He found a small plastic dustbin and spent hours dragging it around the field and barking at it. We had to hide it for some peace and quiet.
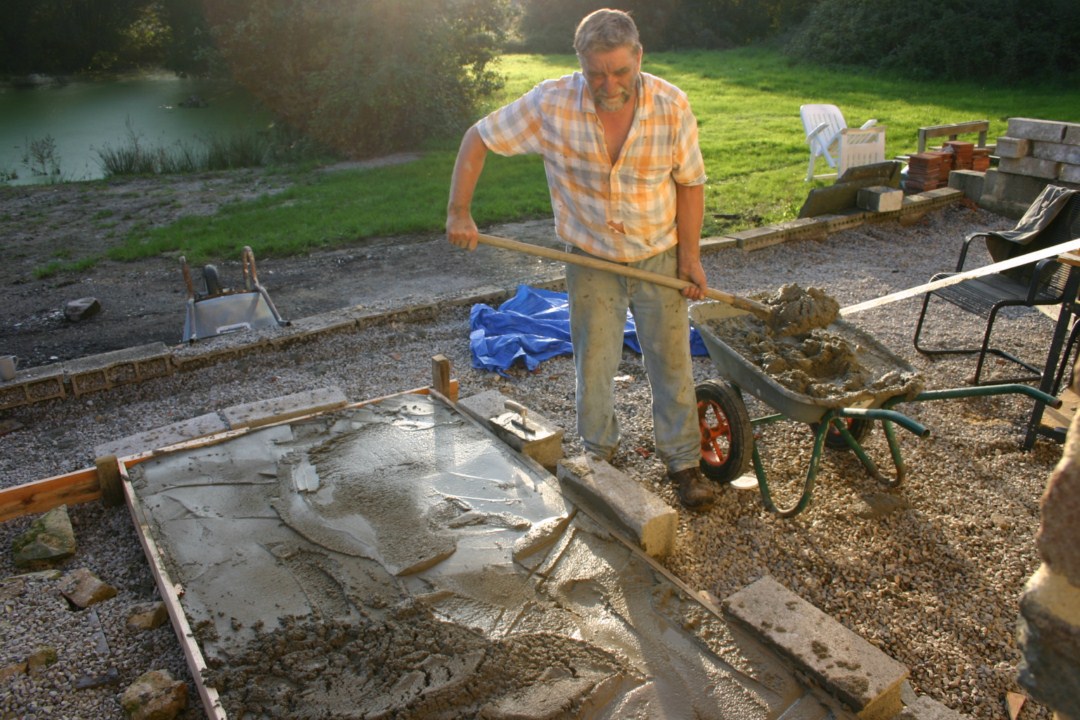
Jacob laying the first half of the base. I am mixing.
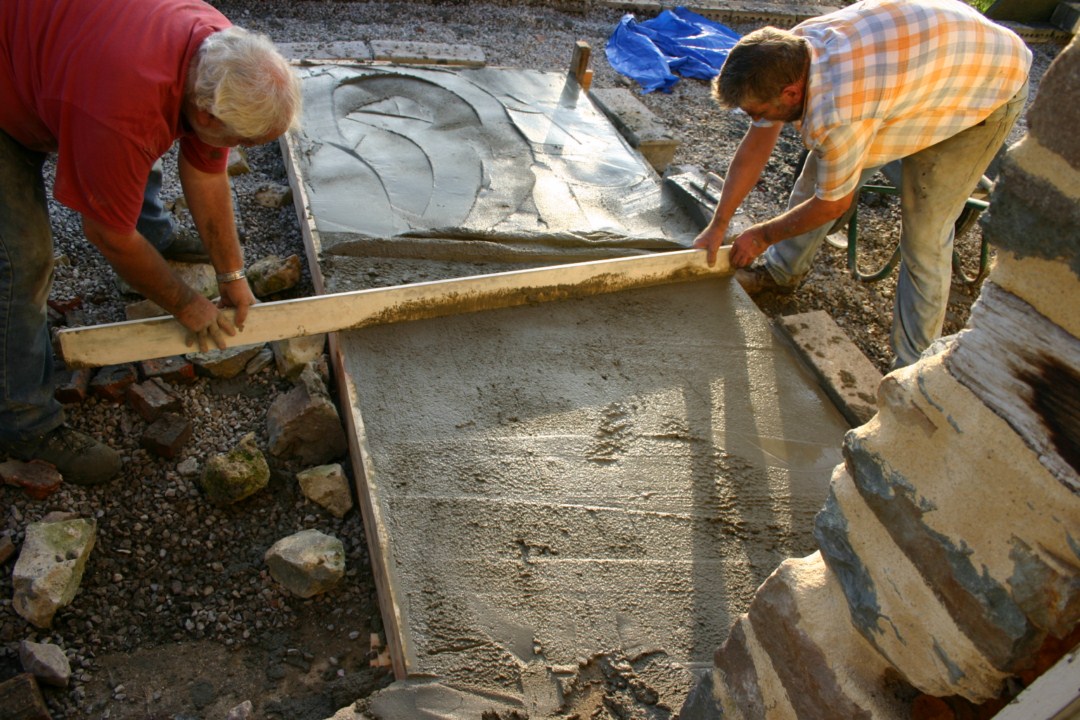
Levelling off. Jacob then trowelled it smooth.
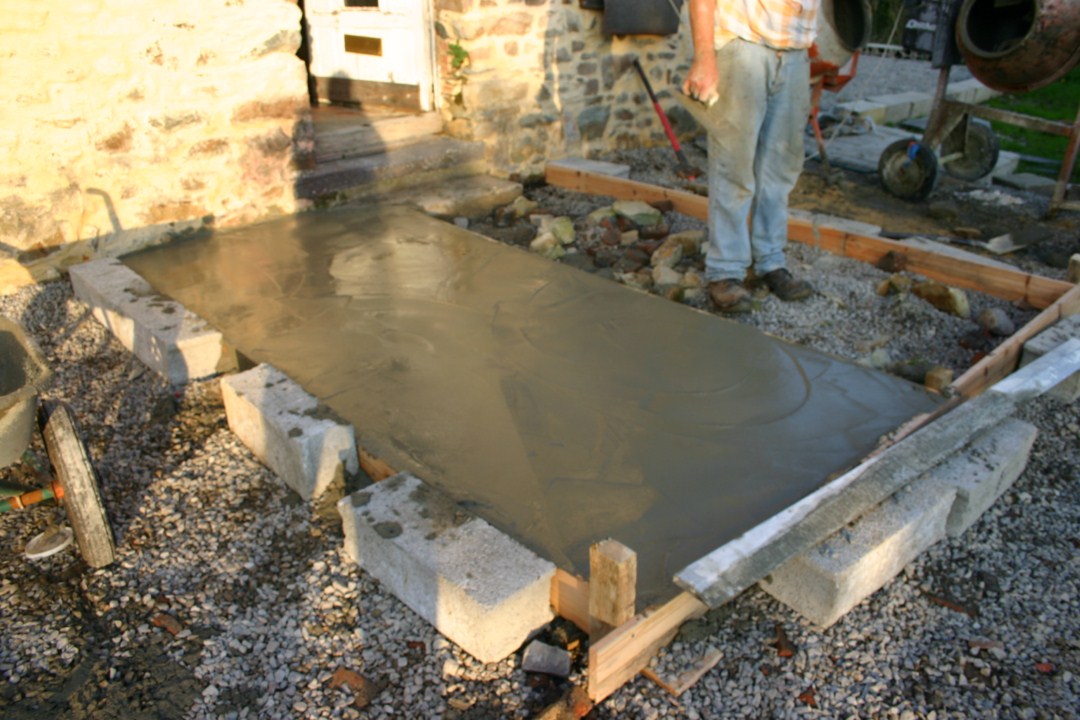
The first half done. Nice and smooth and level. We will be laying hand made clay tiles called Tomats when we've finished. Plan is to have a slight slope towards the door so a hose can be employed to wash the room out.
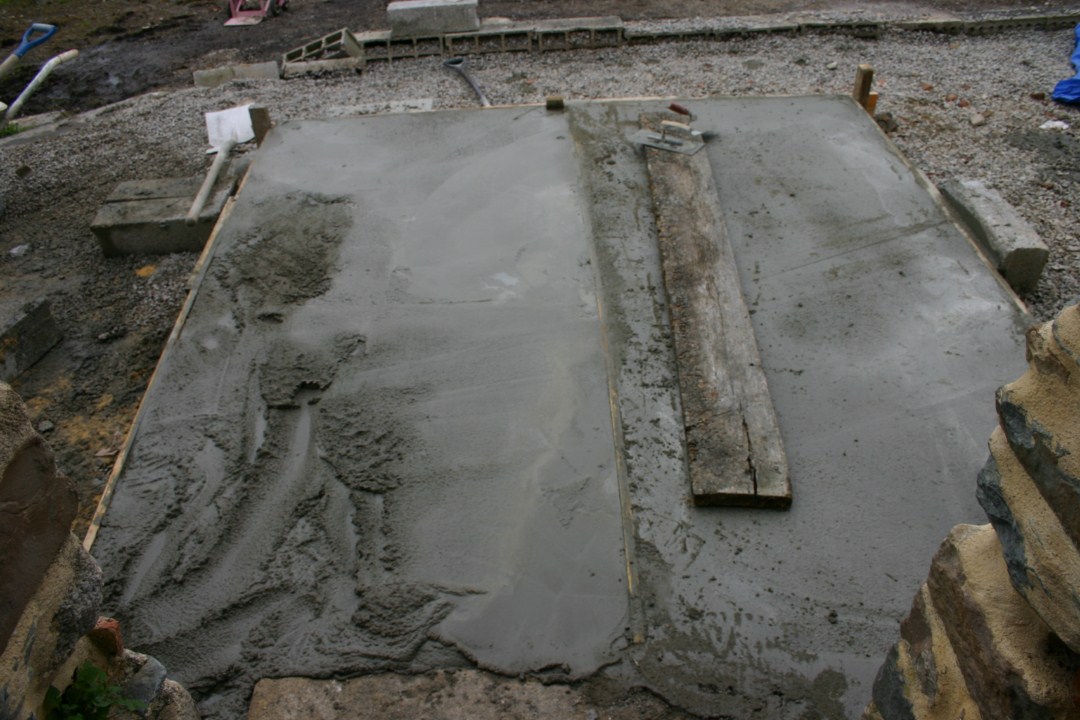
And the second half nearly done. We had the mixer feet in the base as I mixed and poured. The marks are from where the feet of the mixer where. It was trowelled smooth.
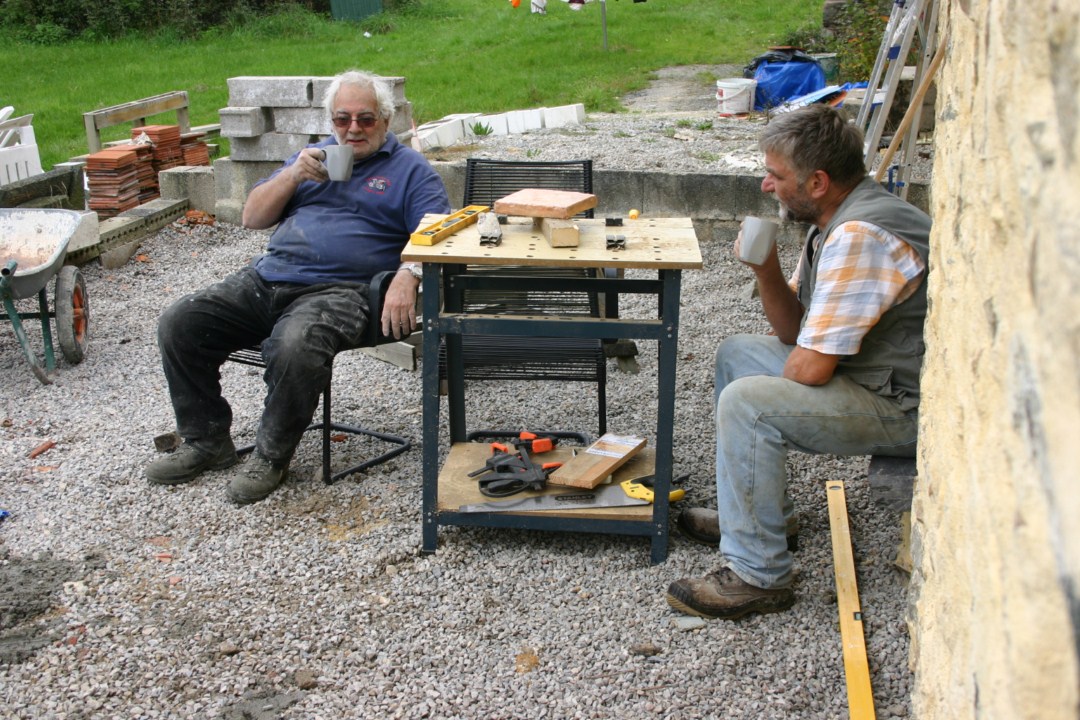
Two tired workman having a well earned cuppa. Even Dutchman enjoy a cuppa.
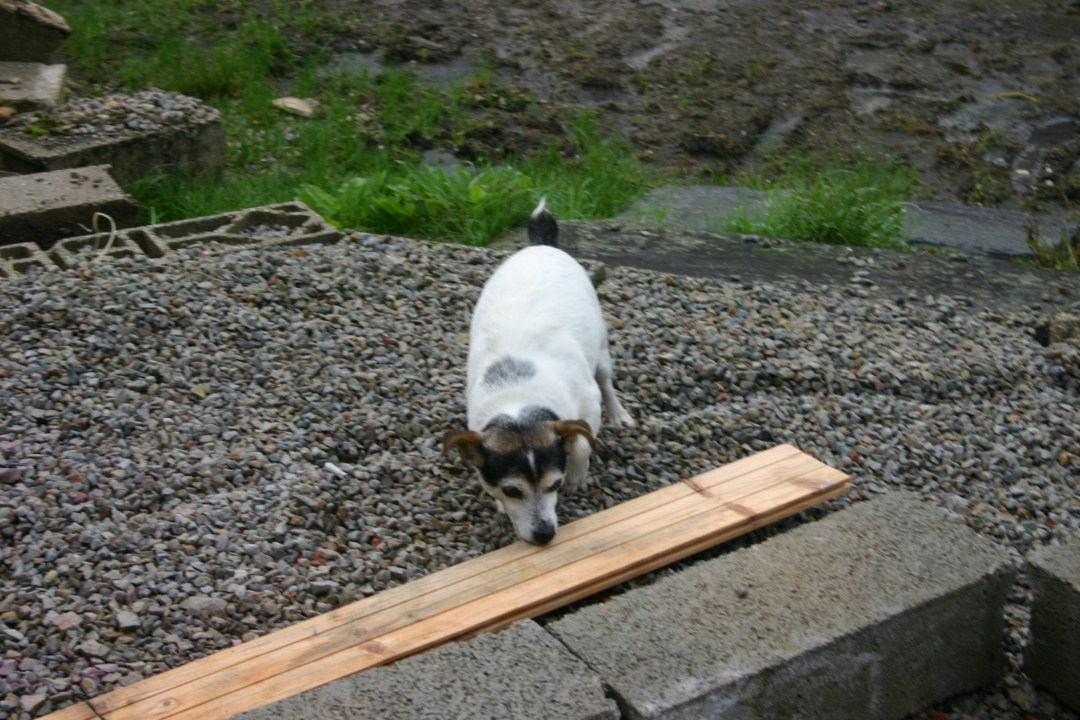
Baldour fixing the step in.
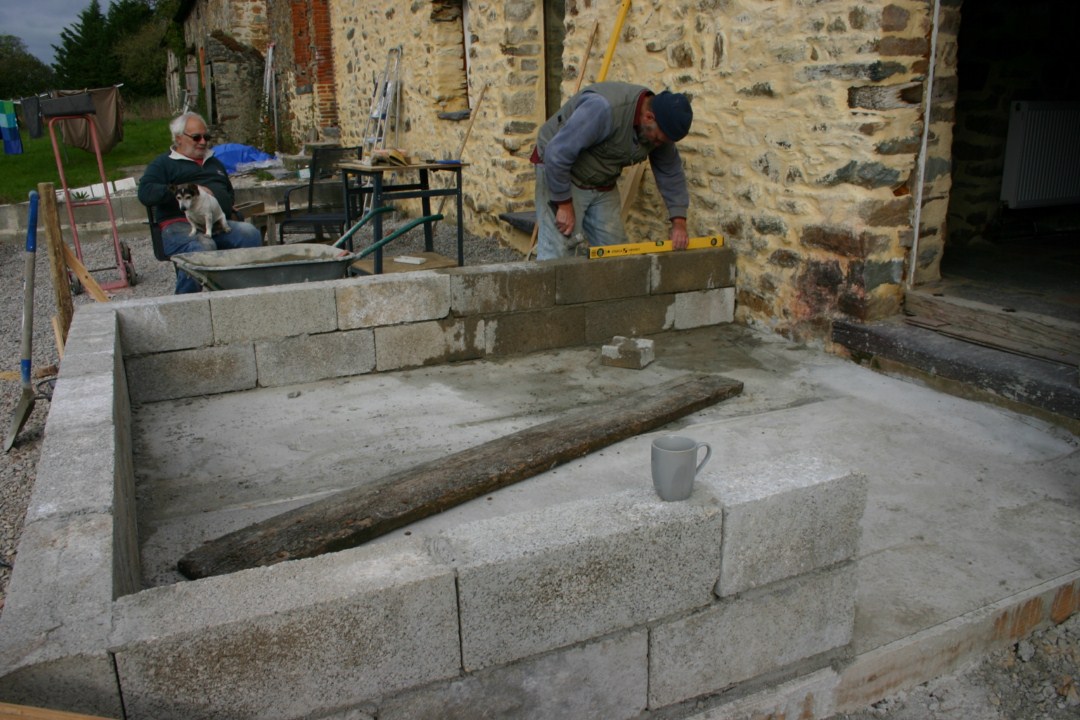
The wall being finished off.
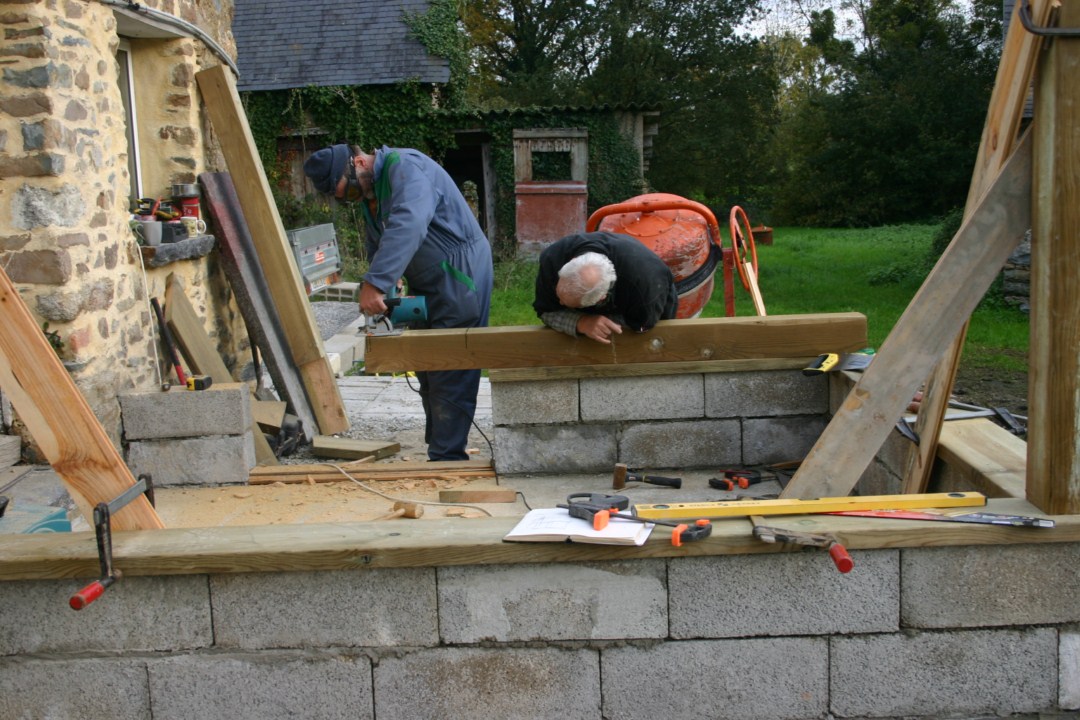
Now, you all think I'm watching as Jacob cuts this piece of wood. Wrong, I'm holding it down, a very important job I'll have you know.
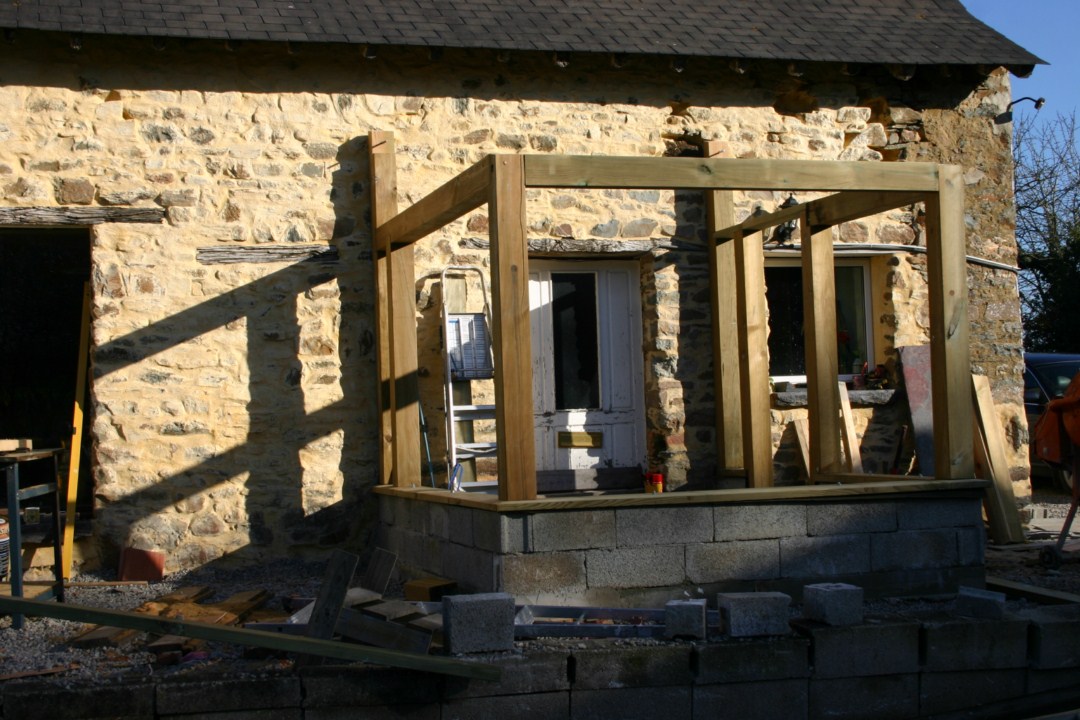
The completed frame. This is Sunday 25th November after a really wild storm which brought down phone lines, including ours. I have 4 more dowels to drill and fit but have run out of doweling. I'll be at Brico March first thing in the morning. The front opening will take one very large window, the left hand side has the second plus a small "frame" at the end which will be paneled. The right hand side has the door, you can see the frame, a window and the rest paneled in. The roof will slope down from the back beams which are bolted to the wall down to the front beams. The angle is supposed to be the the same as the lower section of the house roof. I don't think it is.
You can see the state of our present front door. The glass panel is held in with a song and a prayer, the bottom is falling away, another bit falls out every time the door is closed. The letter box is wonky. It's not used in France as you must have an outside locking cabinet for post. Previous owner fitted an English letter box and wanted the post girl to walk round with the post. She told him what he could do! The real problem is the height of it. When we laid the new slate floor it raised the floor so much that the only person who can walk through the door without ducking is Lynne. Sometimes being small has its advantages.
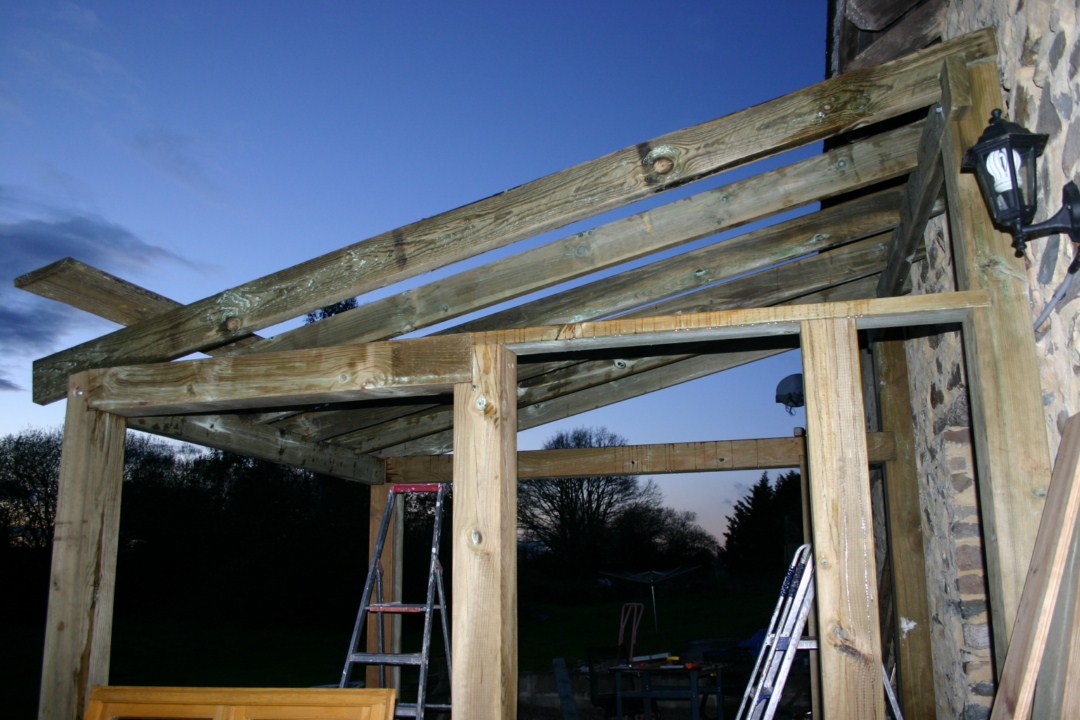
The roof joists fitted on 5th December. This picture was taken at about 17:30 - what a sky!
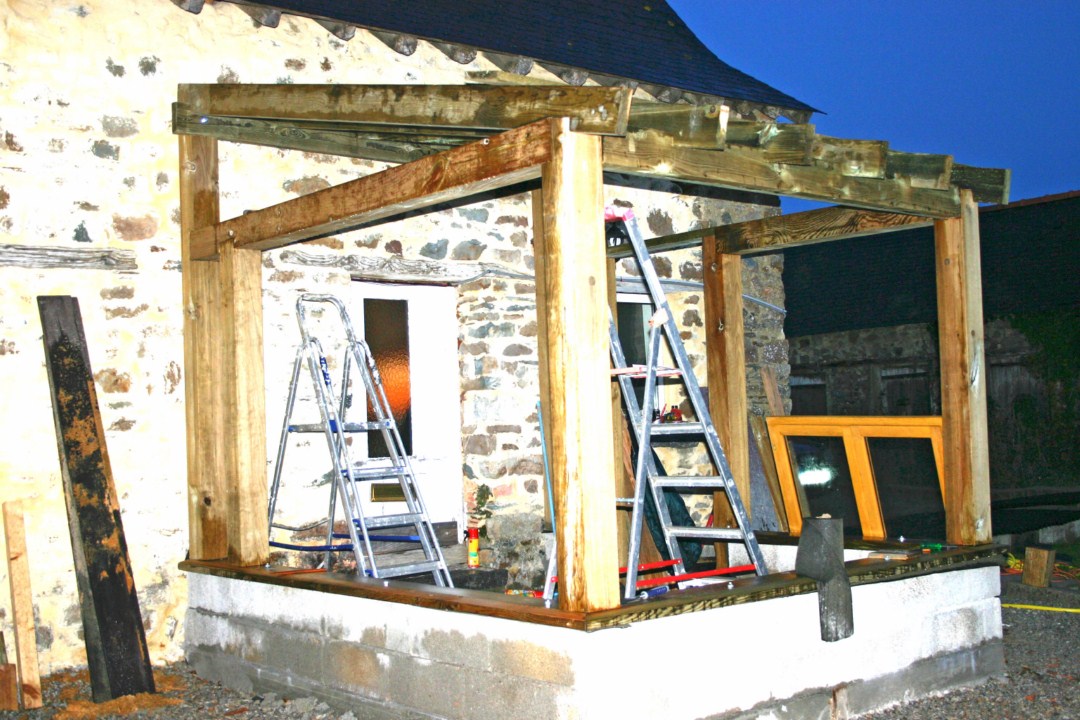
This picture, taken at the same time as the one above, needed some enhancement in Photo Shop. All being well the planks (you can see one which was laid on to make sure all was level) will be fitted and then the roof. Jacob has taken the wood for the window frames home with him so the wood can dry out and then he can make the frames in his workshop. The problem will be fitting the windows as they are H U G E and H E A V Y.
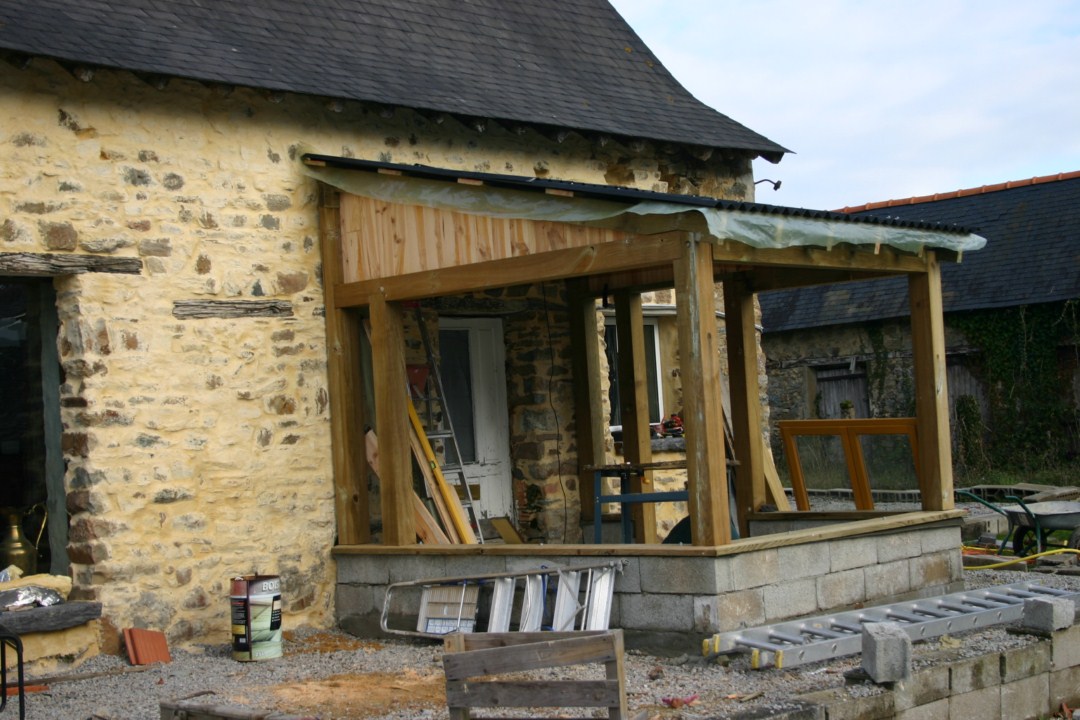
Saturday 8th December. The roof is on. The side infill and the ceiling went on over the past 2 days. The plastic sheet went on yesterday but untrimmed (there was more hanging over the side and front than on top). Today we trimmed (roughly) the plastic sheet and screwed on the black fibre curly roof. It's now 15:00 and we finished at 14:00. Jacob has gone home.
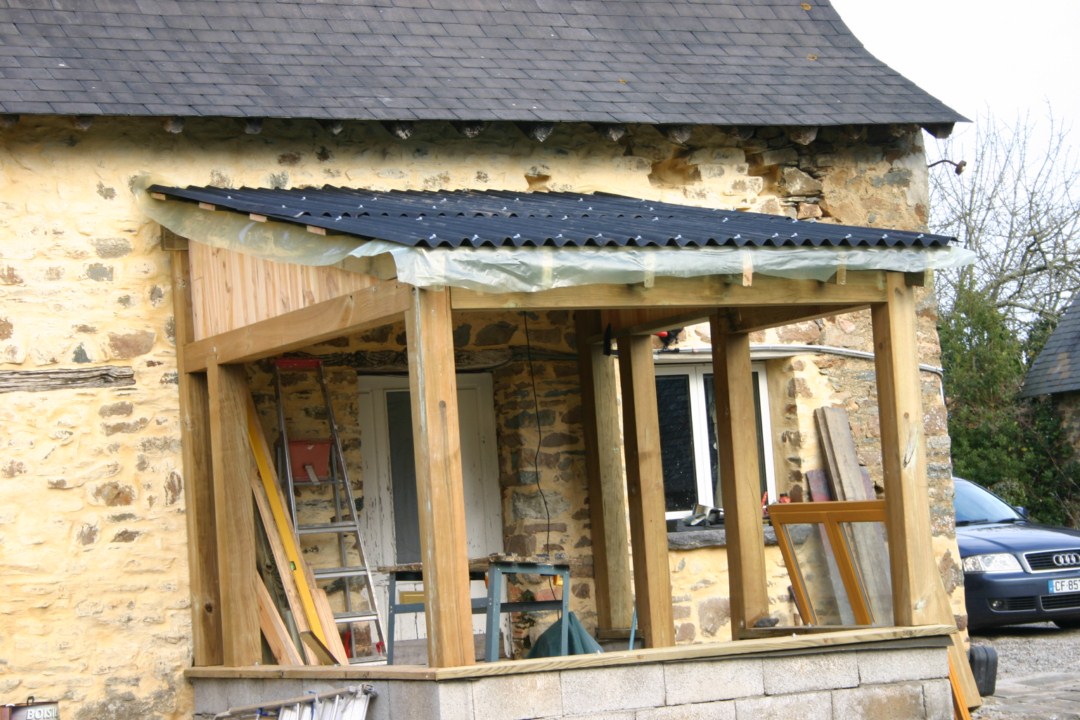
The roof. The side window on this side and the front window will be this size and fill the aperture.. The small piece between the wall and the left side of the window will be in-filled.
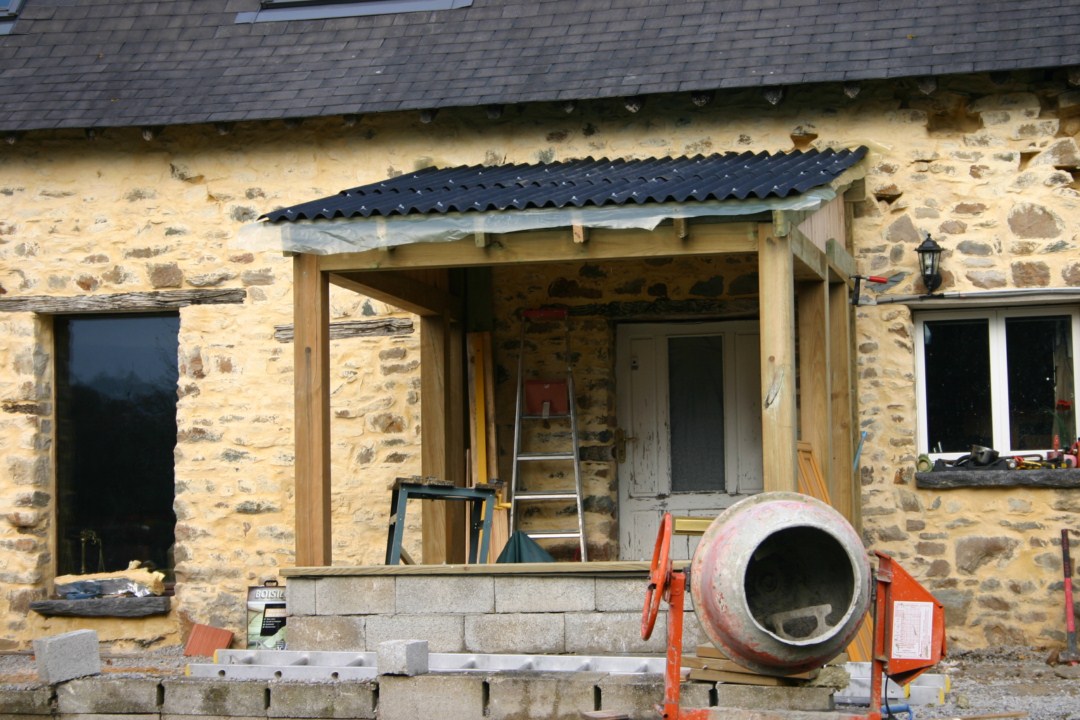
From the front. The window will completely fill the aperture. Big windows
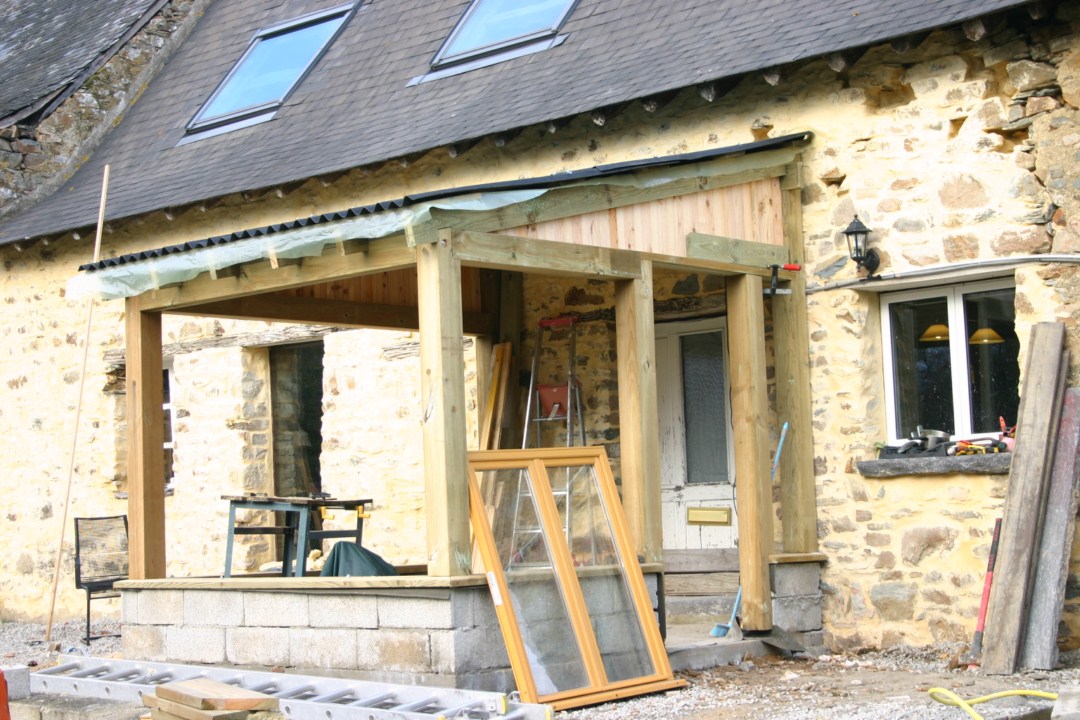 .
.
From the door side. The door aperture can be seen and the window that will go in the space to the left of the door. The small space between the door and the wall will be filled.
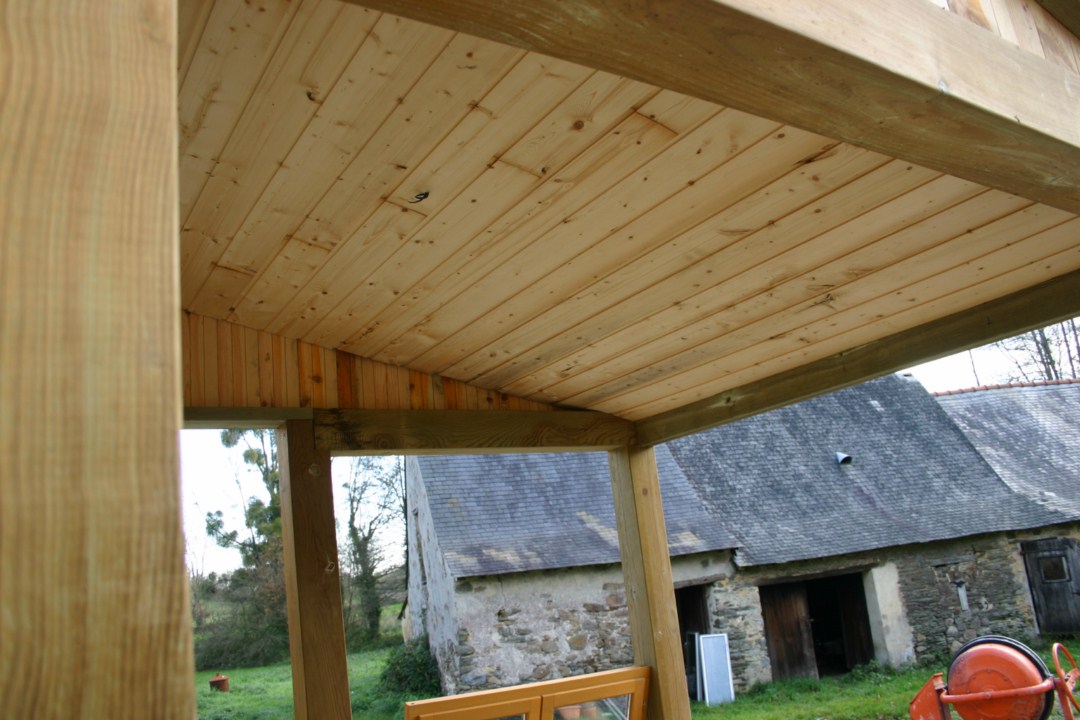
The interior. Ceiling boarded out and the inside of the outside infill. This space will have Rockwool inside and an inner infill made of the same ceiling boarding.
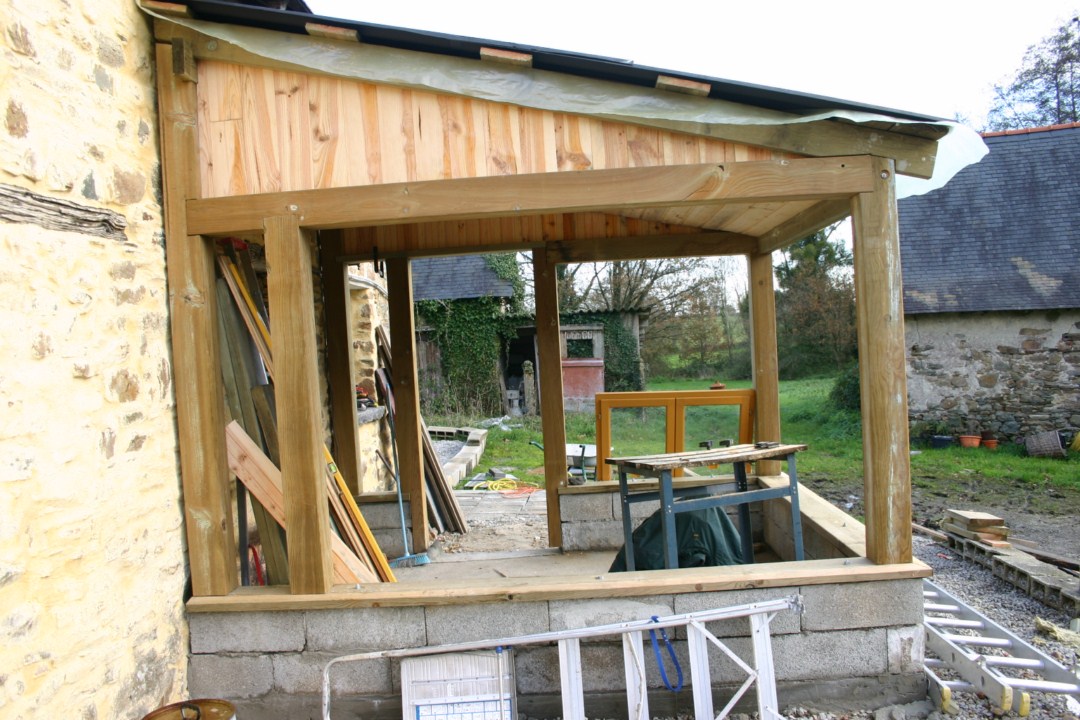
The little porch. It probably wont get finished until after Christmas. Jacob is working at home next week as he stuff to do because his children are visiting in 10 days times. He has taken 3 packs of floor boards to make a door and he has the timber to cut and build the window frames. I suspect he will make these during the week. I'm going round to help him as best I can. Looks like I have to split and cut logs. 35 cm for one fire, 50 cm for another. Oh happy days!
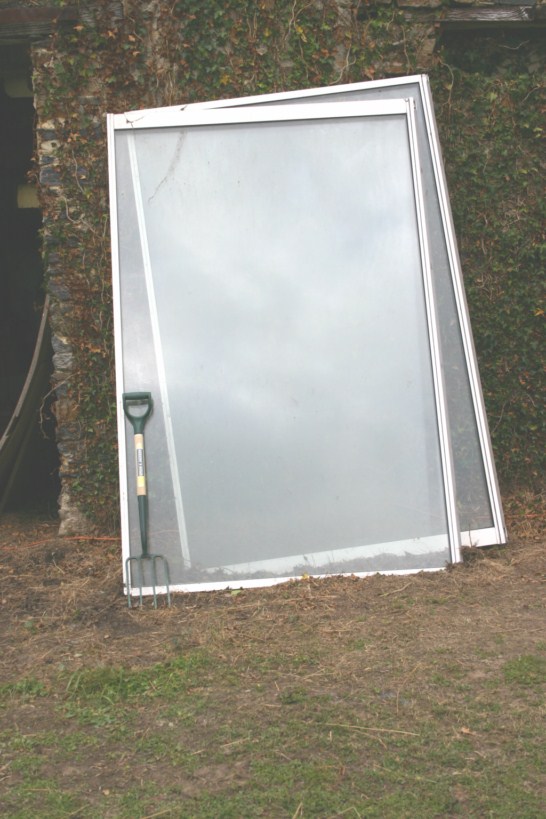
The two windows which will go in the front and right hand walls of the porch. They will be in landscape aspect rather than portrait. Jacob is planning to remove the metal frames.
Update on 10th June 2013.
Whilst we were away in the UK, Jacob fitted the door (which he's made) and the small window as well as filling in the two small opening at each side. The large windows went in the week before we left for the UK. The large windows need exterior beading, the floor needs tiling and the concrete blocks need rendering.
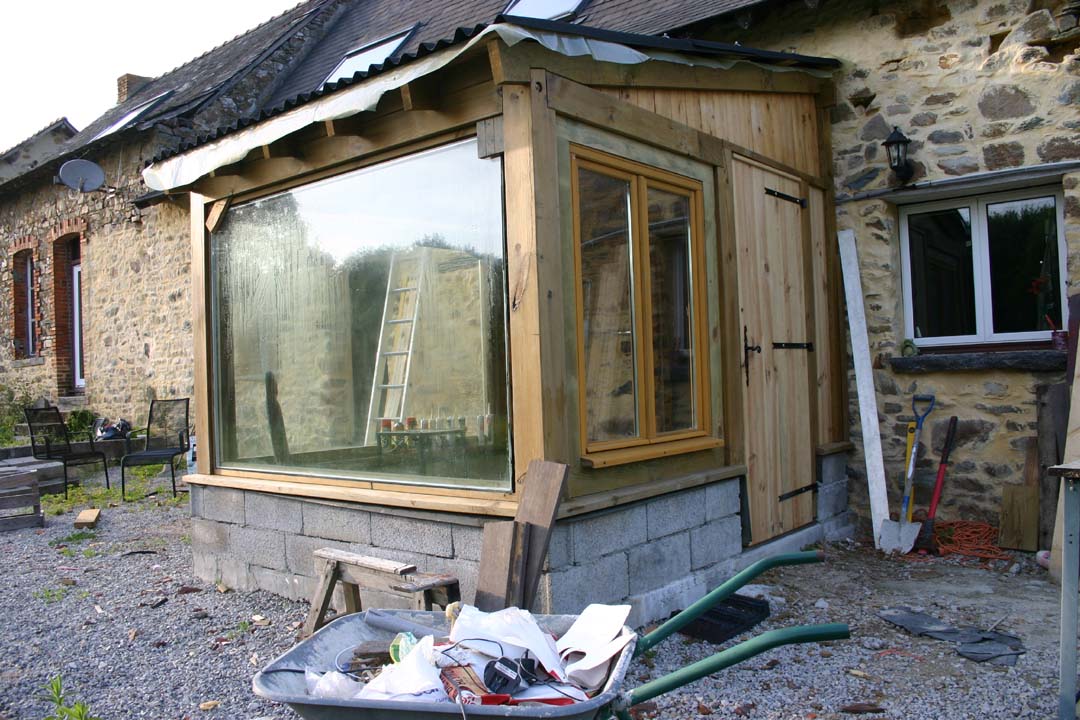
And thought you might like to see some tall grass.
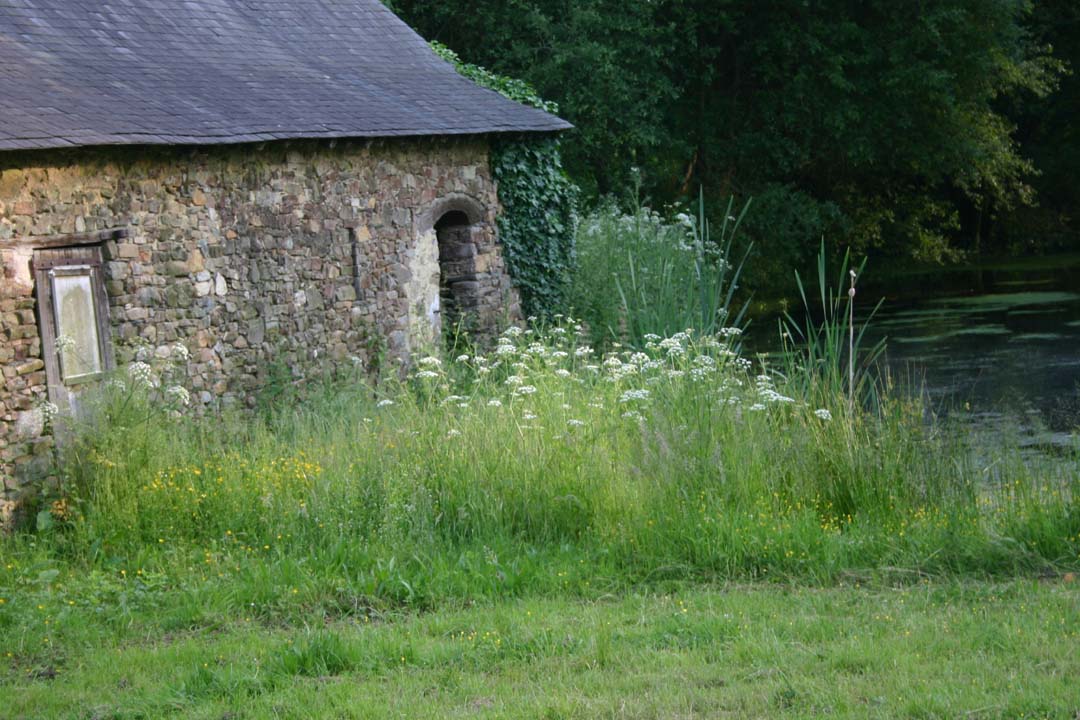
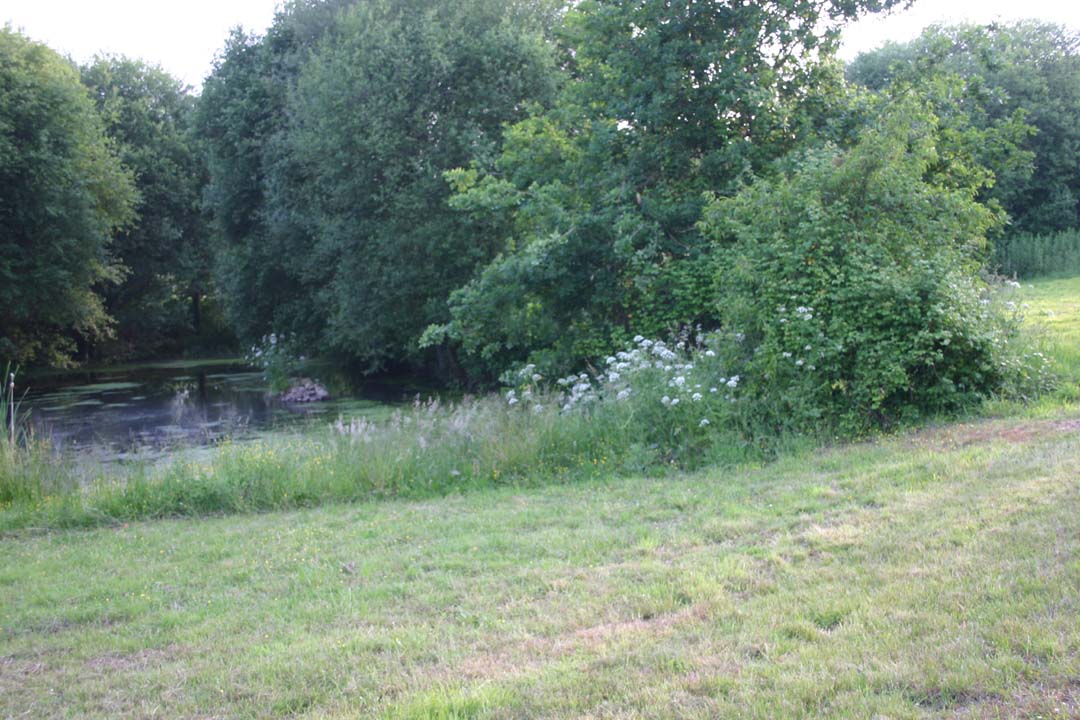
June 21st-28th
We fitted the lock so we can now use the porch as a front door to go and come back - really useful.
I've spent the week cleaning up and taking the rubbish and concrete to the tip. The stuff outside is there for a reason, it's ornaments and brass stuff that needs cleaning. I'll do this next week. Anyway, this is the new, clean look.
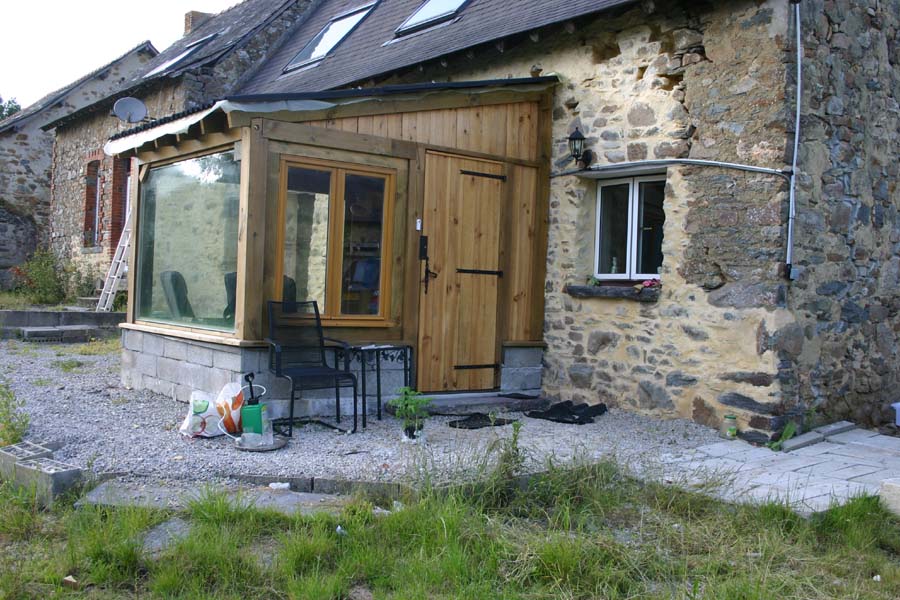
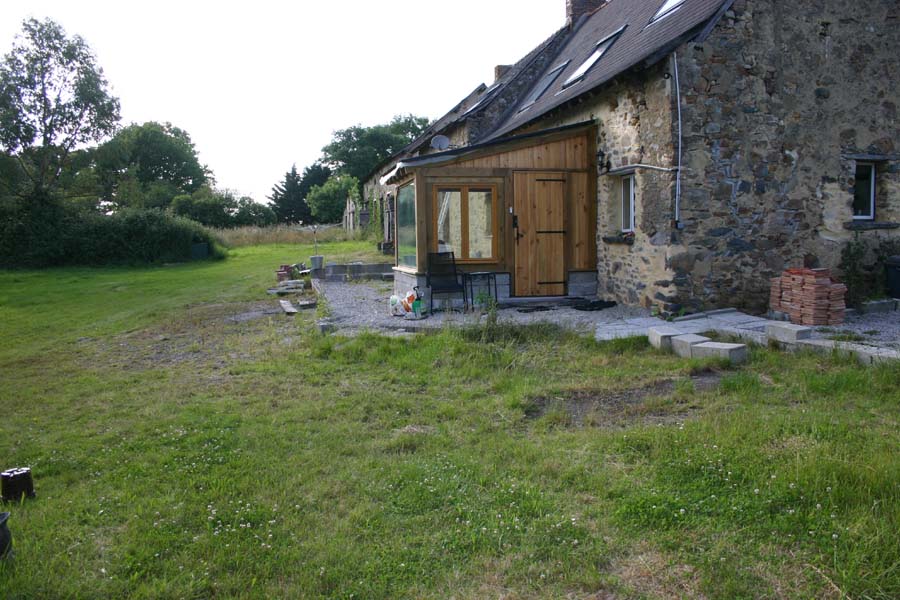
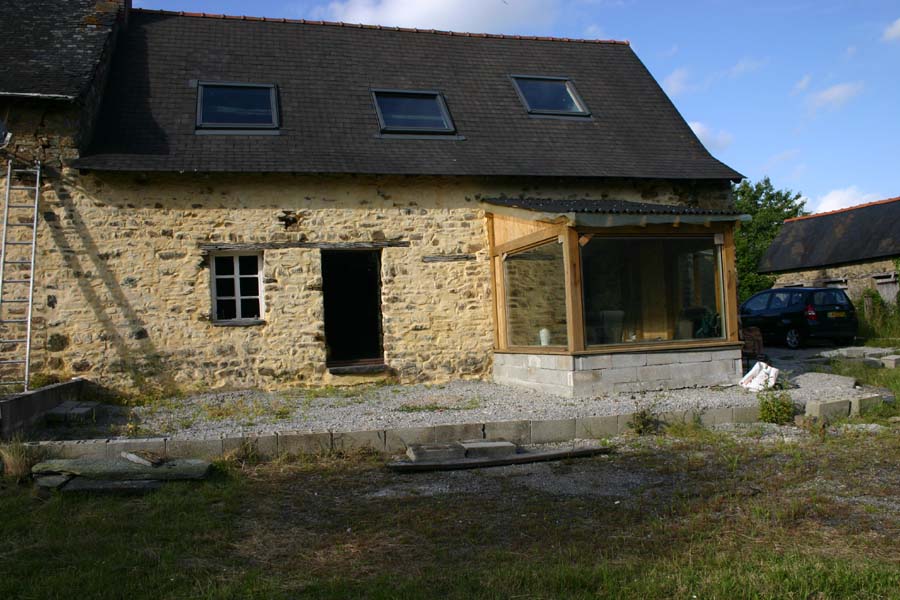
Last week, the 1st July, I brought barrows of sand and some terracotta tiles from the other end of the barn to the front of our house. I mixed up concrete and laid the tiles. They need a clean with some wire wool and there are 2 "high" tiles which are sitting on a lump of concrete left behind when we laid the base of the porch. I will dig them and the concrete out later and lay 2 more tiles.
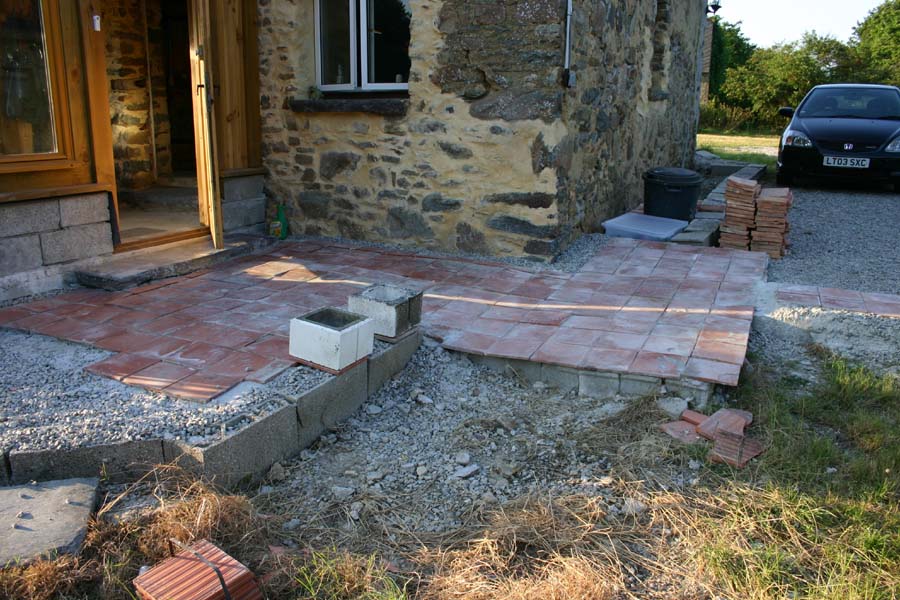
I then spent the rest of that week re-sticking the lose tiles in the utility room, grouting them, doing the same to the lose tiles in the bathroom but using flexible grout. A few other jobs including fitting an extra tread to the bottom step of the stairs. On The Friday I ordered a "Big Bag" of sand. It's a cubic metre and comes in, well, a big bag. The lorry delivering it is large with a Hiab crane. To get the lorry to the front of our house I'd have to widen the path I use to get to that side. I don't have any pictures before but this is after.
8th July 2013
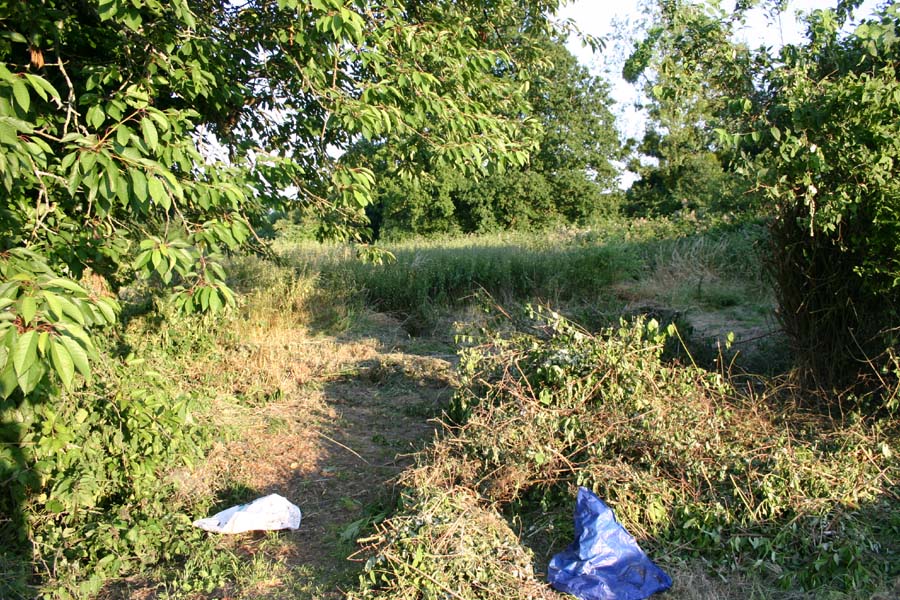
This is the opening. Before cutting all this foliage it was just wide enough to get the tractor through.
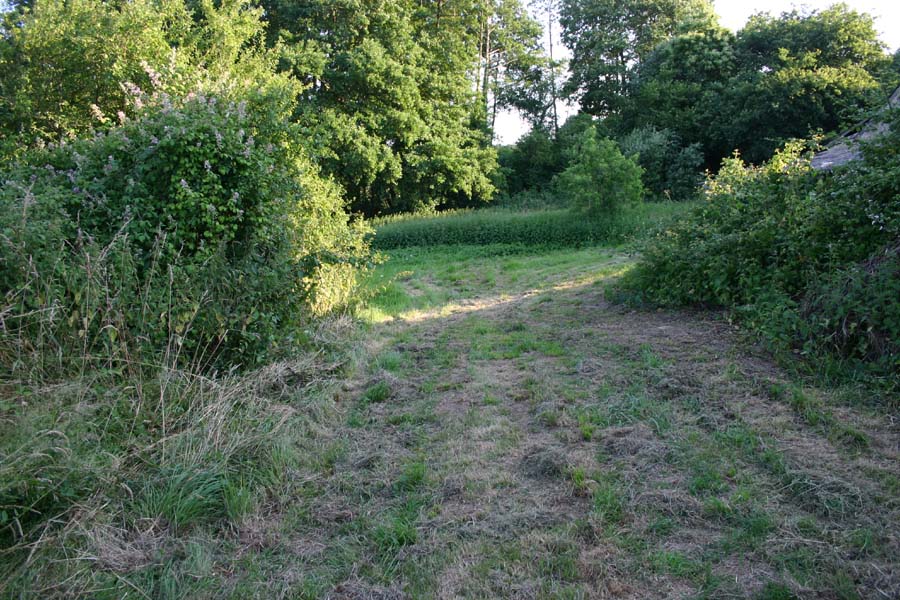
This is the path beyond the right turn which I've cut back.
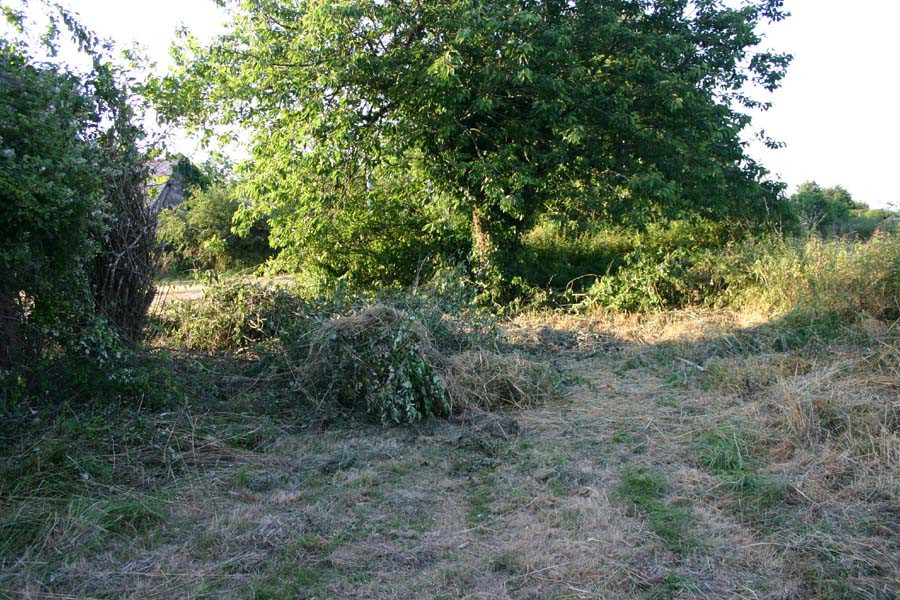
And this is the huge pile of cuttings, looking at the opening from the "inside"
Now, before you go I'd better explain what happened next. I use the brush cutter to clear the five foot high grass and the hedge trimmer and chain saw to cut back the bush on the right of the opening. I started cutting the branches off the cherry tree. I got two thick branches down and then changed the chain saw for the hedge trimmer. I was stretching up to reach a thin branch when Lynne came out and walked towards me. I must have taken my eye off the branch and looked up at her. My hand must have slipped round the hedge trimmer handle and my left index finger went into the blade.
I took one quick look, the glove I was wearing was cut through from tip down to where my nail finished, as was the finger in it. No messing I just wrapped the other glove around it and gripped tight (sounds like the Goons). Take me to the hospital darling as she approached was her introduction to this latest tragedy.
She decided the doctor was quickest. We got there at 14:15 and the receptionist phoned Camille who had just gone home for lunch. He came straight back and dressed it, phoned a doctor at the hospital, wrote a letter and sent us on our way. The finger was x-rayed and found to have a smashed bone. I'm going back in tomorrow for surgery under a general anesthetic. I have a picture on Lynne's phone of a finger that looks like a serpents tongue, but I'm sure you don't want to see it.
I've postponed the delivery of the sand until 23rd July. Now due on Tuesday 30th.
I publish these photos to show what we did today, 25th July 2013. The pile of branches and brush has been raked up and put to one side. I've cut a bit more off the bush and cherry tree. I tried standing on a ladder but was so unsteady waving the hedge trimmer about I thought better of it. Next idea was to get the tractor over and climb onto the roof. That didn't go down too well with my lad as she said she wasn't taking me to hospital again.
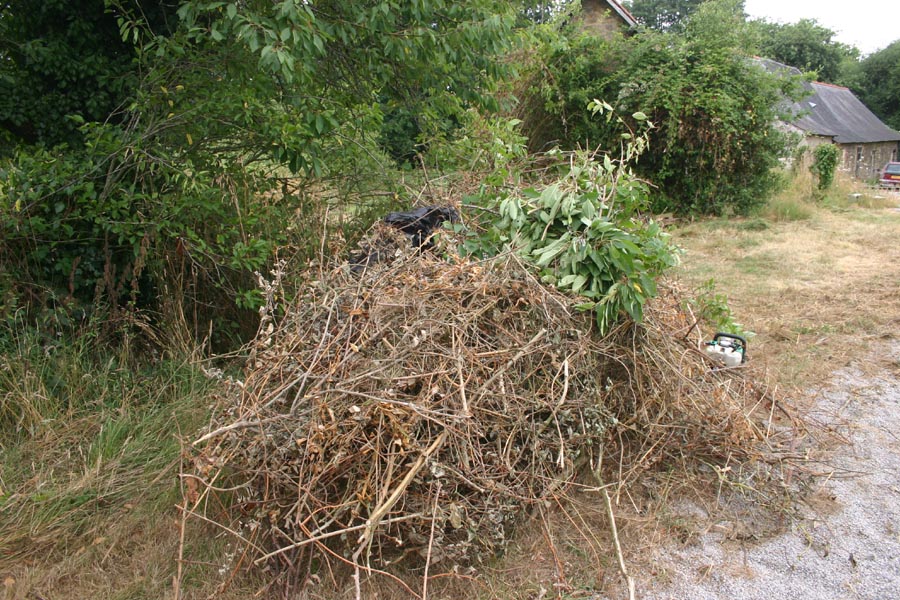
The pile, what to do with it next is the burning question.
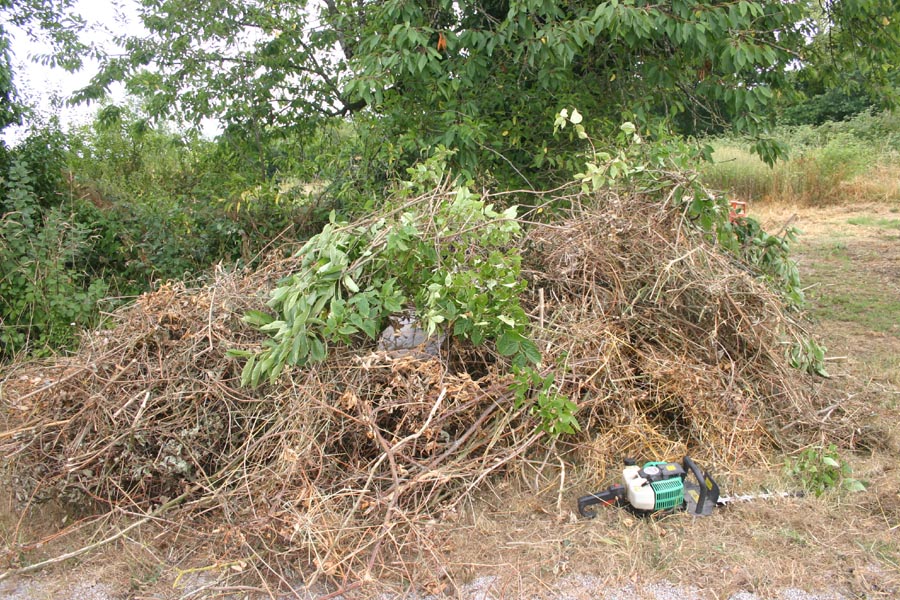
From the opposite side. Laying in front of which is the hedge trimmer that bites fingers.
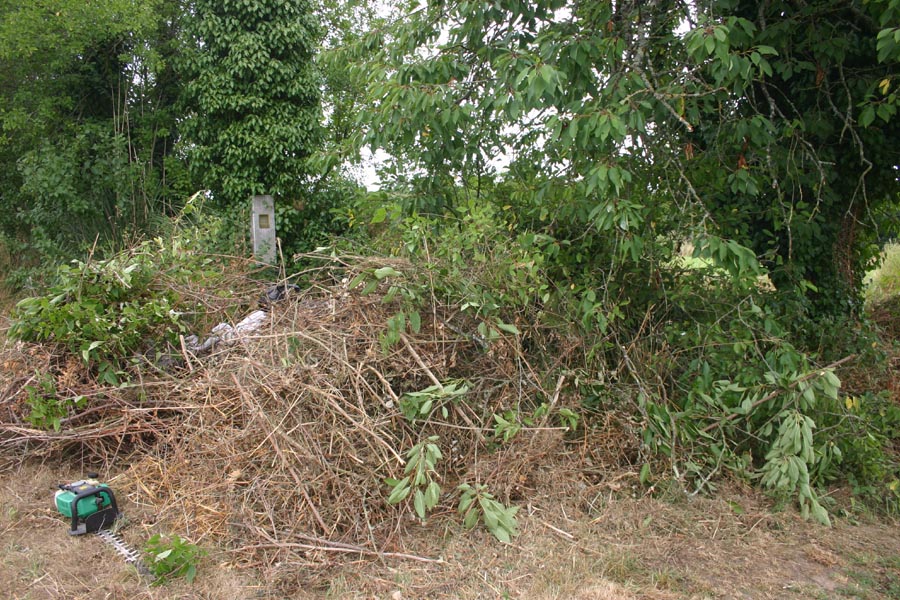
A bit further round
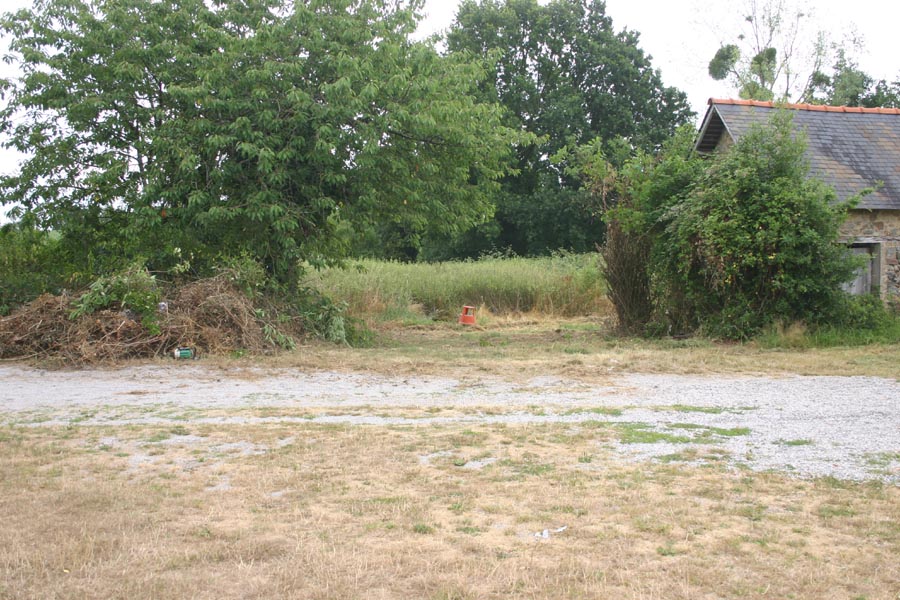
The opening the "grand camion" has to get through. I'm afraid he'll complain about the high branches of the cherry tree. I wonder just how big the big lorry really is. I'm assuming a 4 legged flatbed with Hiab. Not that big at all.
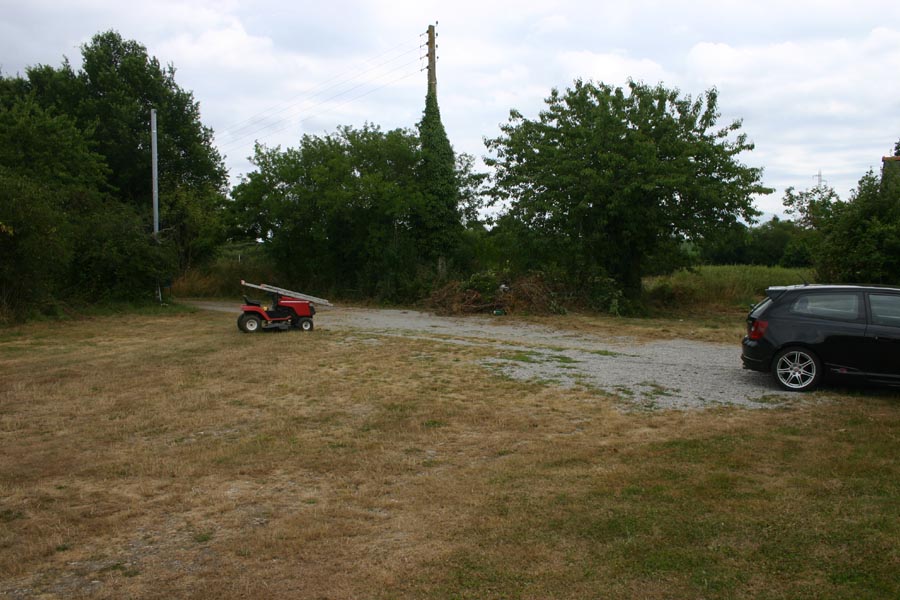
So he drives down the drive and swings right towards where I'm standing then left into the gap. Then right down the path. When he gets to the area behind the old house he will have a circular path to swing round and go to the right of where he came dow to be in front of our house. Easy really.
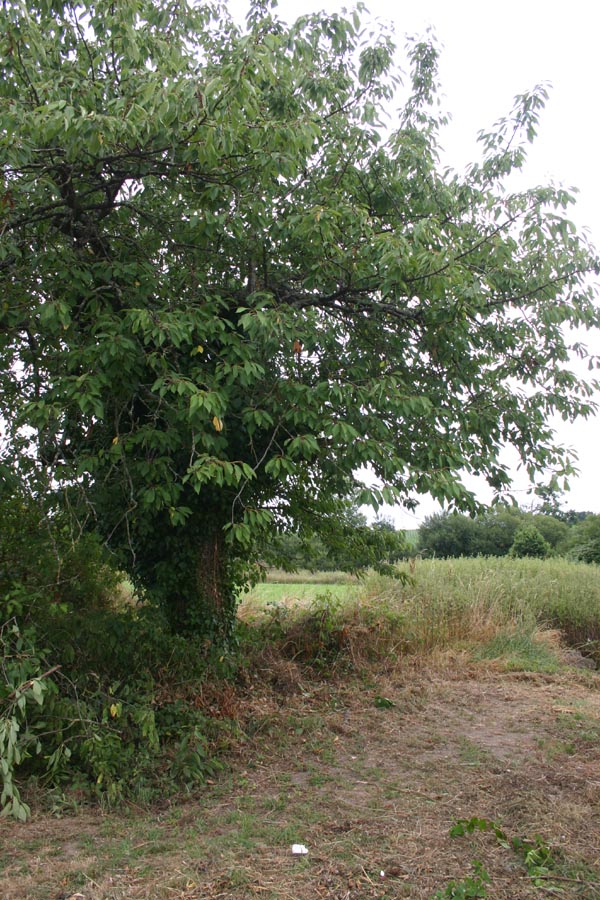
The cherry tree to show the higher branches.
We'll find out next Tuesday.
Tuesday came and so did an enormous lorry with 6 axles and rear wheel steer. He refused to go around the back of the pig pen but backed up enough to get his huge Hiab crane to where I wanted the sand.
On Wednesday 18th September Jacob returns to complete the floor. We spend 4 days cleaning the old hand cast clay tiles. I say the tiles should be laid on sand and cement but Jacob wants to use tile adhesive. The area is 6.34 square meters. I get two 5 kg bags enough for 10 sq. Mtrs. We cuse 8 bags in all. When I come back with the 7th bag he says we should have used self leveling cement!
Anyway, he finishes the tiles on a Thursday 26th. On Monday morning Lynne and I start grouting. Jacob rings he wants me to get Lime, White cement, fine sand and 6 liters of full fat milk. I ask what for and he says to do the joints. I tell him we've already started. He hangs up. We did it in 8 hours, well Lynne did the grouting and I followed up cleaning up. I'm so proud of her. Since coming out of hospital 2 years ago this is the first time she has been able to bend down on her knees without falling over. On Tuesday afternoon I go shopping for wood to fit the window beading on the outside (the huge windows have been held in with odd bits of wood screwed to each top corner since last November.
You can see them in the pictures above. I also get some 10 mm ply to box in the triangles above the top beam and the roof (inside) and to seal the huge gap on the inner wall above the old kitchen door. Lastly a piece to finish the gap by the side of the front door. Here are the before and afters. Tomorrow (4/10/13) I'll get some stain to darken the ply down a bit.
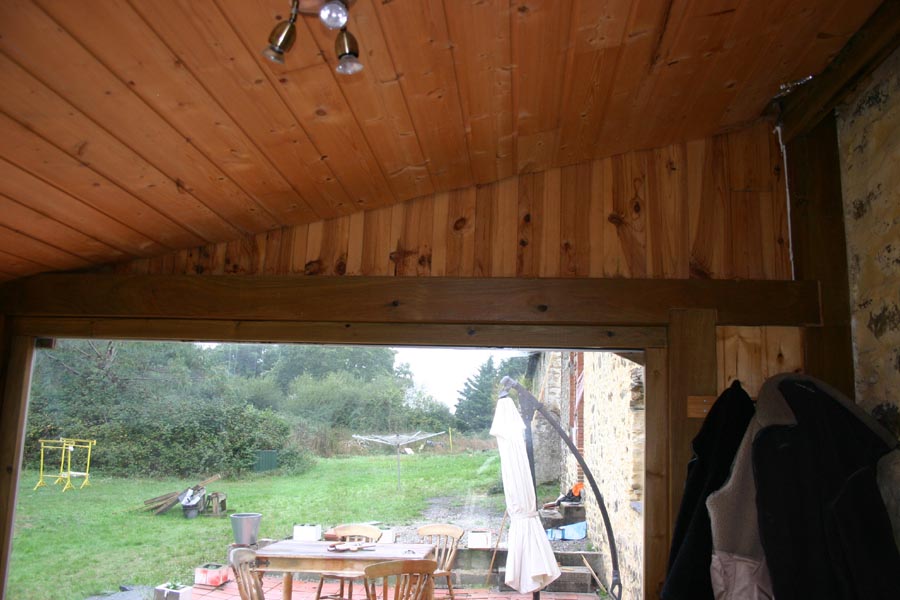
The triangle before. It's a series of floor boarding and is flush on the outside. So I fileld the space with wool based insulation and then a ply panel.
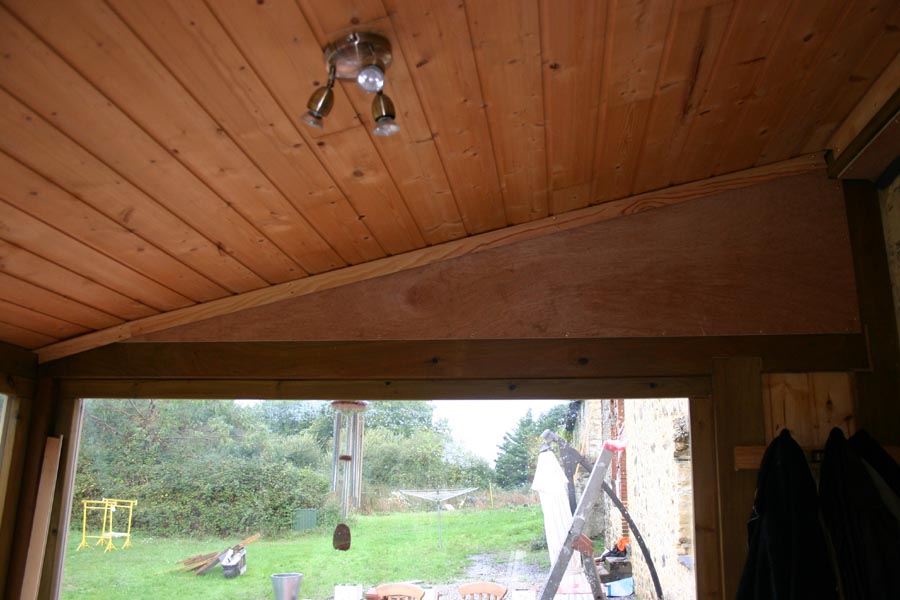
And after.
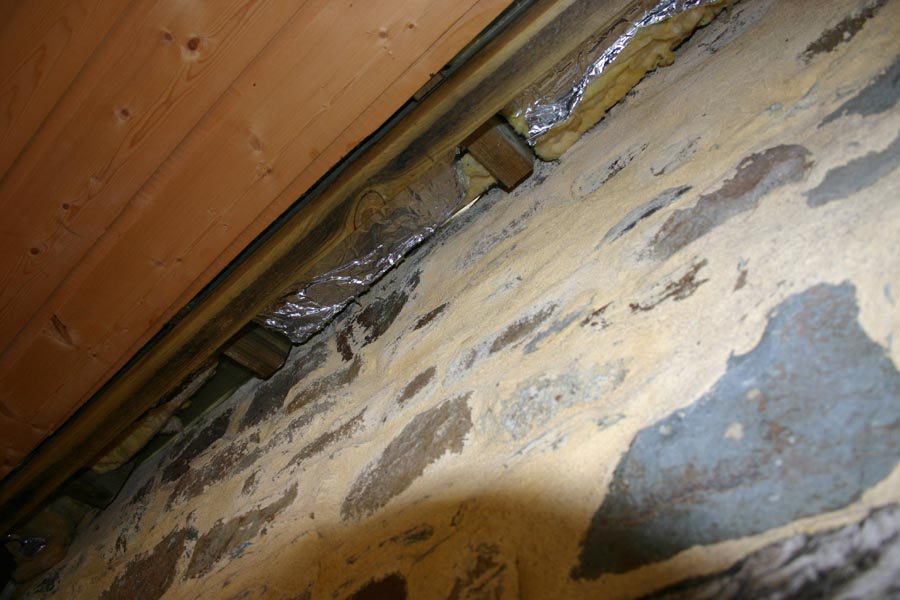
This is the gap. You can see the underside of the roof of the house between the foil backed insulation.
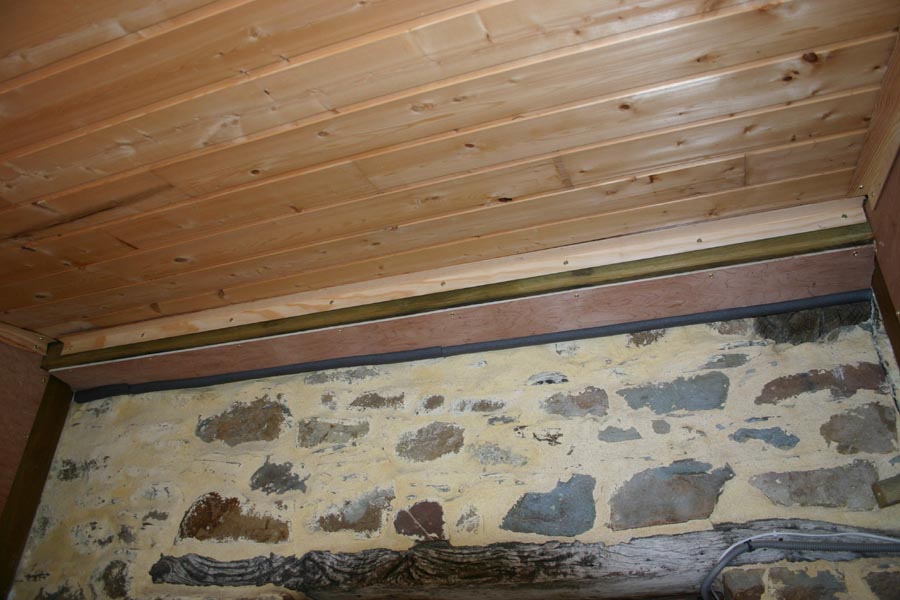
After stuffing the wool insulation a strip of ply and a right angle finishing bead.
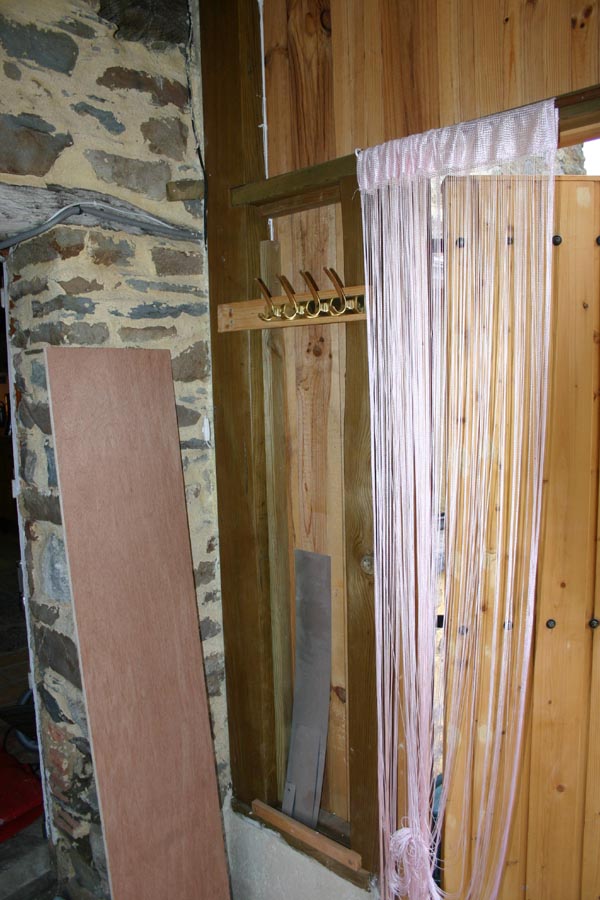
The panel by the side of the door.
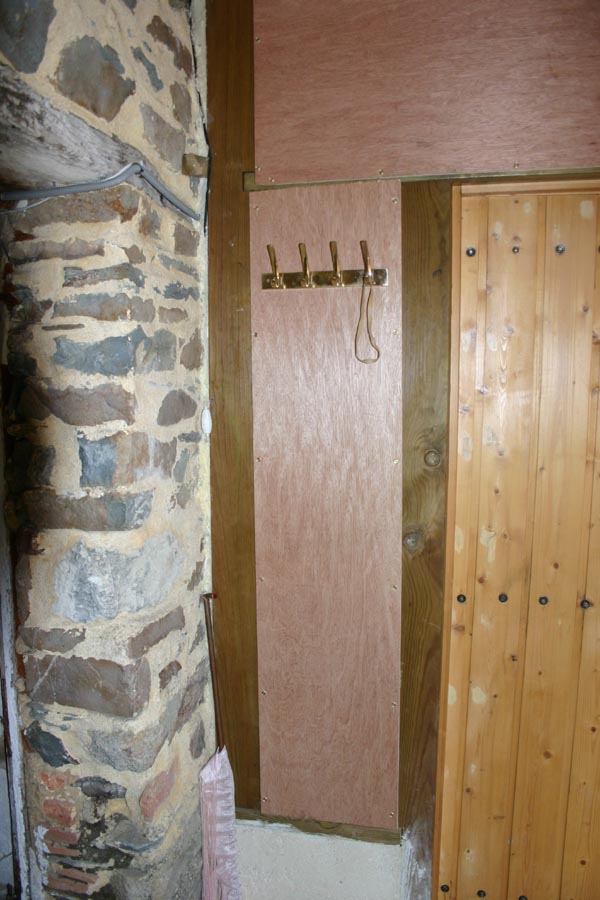
And after being stuffed and panelled.
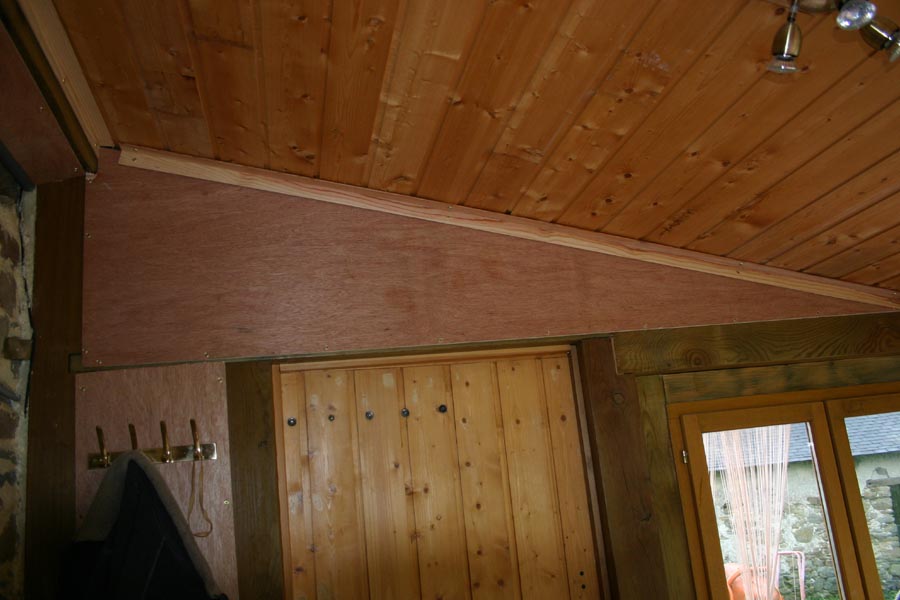
And, finally, the triangle on the other side.