
HOME BOOKING THE BLAT HERE THE PROPERTY OUR BLATS ATTRACTIONS THE GITES LIFE AT LA FOIE CONTACTS EDITORIAL "BIT OF DAFT"
The buildings The barn conversion The house renovation The Porch Roof and Rockery Pictures La Foie 1978 Life at La Foie 2005-2013
July-Aug 2014 Sept-Dec 2014 Jan-Mar 2015 Apr-Jun 2015 Retromobile 2014 UK Trip 2014
The Barn Conversion June/July 08 Aug 08 Sept 08 Oct/Nov 08 Sept 09 Oct 09 Apr 10 May 10 June/July 10 Aug 10 Sept 10 Oct10 Nov10
The French Blatting Company

The Barn Conversion
September 2010
Having dug up and moved out over 200 tons of stone I now settled down to some light and easy work - the first fix wiring.
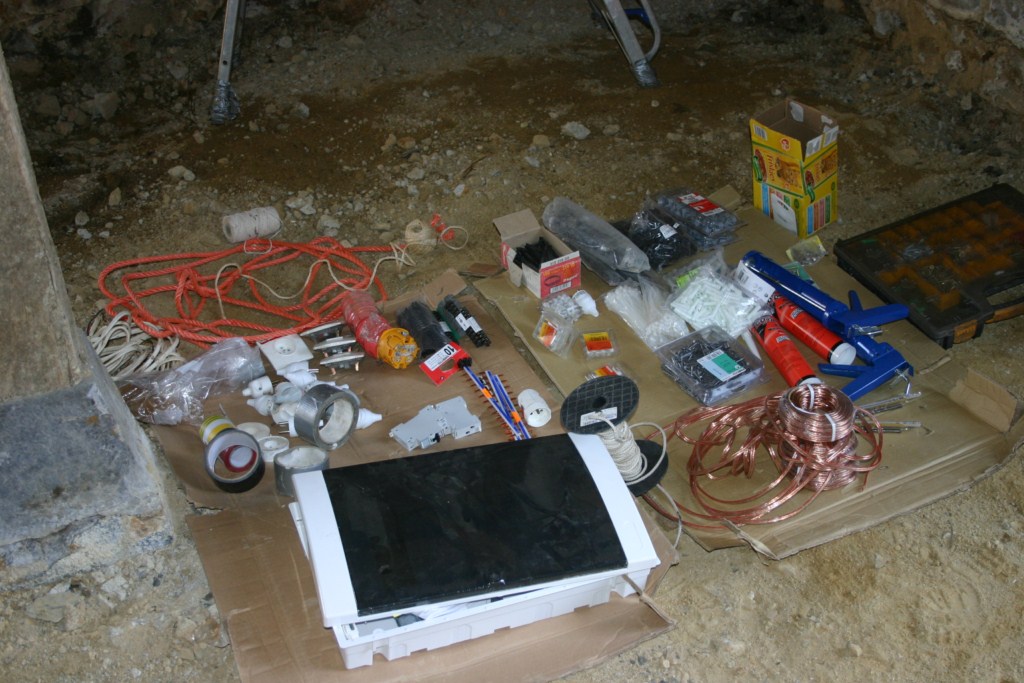
All the bits and pieces laid out ready to install. To the right of this lot is 300 meters of each of the colours 2.5 mm cable plus 200 meters of 1.5 mm.. If only one could wave a magic wand.
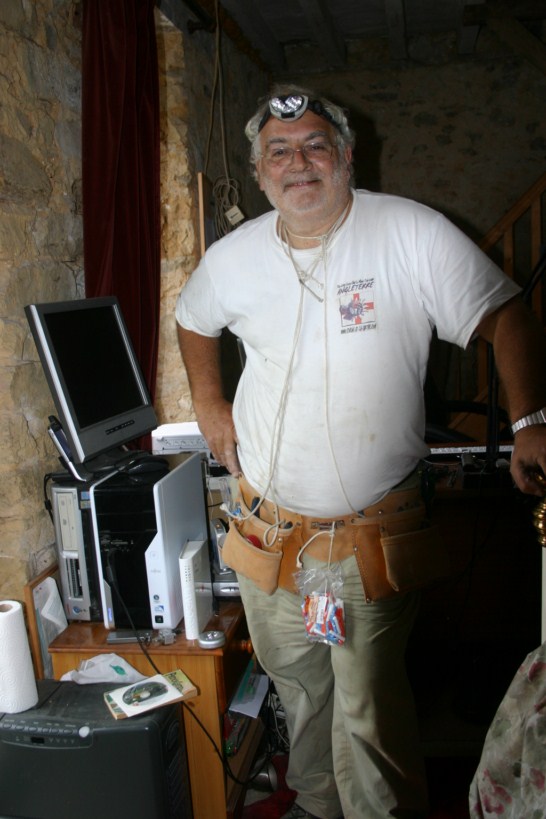
The electrician! The strings are holding the screwdriver, cutters and wire stripper. After this I made a component holder from 6 plastic bags with a string threaded through and stiffened with a wire held in place with gaffer tape. It worked well with various screws, rawl plugs, cable tie fixings etc.
Job progressed well and by Saturday evening (11th Sept) I have 3 circuits of 8 down lights per circuit, all the downstairs socket circuits, the office sockets, the upstairs gallery (office) lighting, dressing table lighting, the 2 flood lights to illuminate roof trusses, the 30 amp cable to go into the kitchen distribution box, speaker wires from Hifi location to bathroom.
I have the 4 co-axial leads for the pvr and 3 TV's (4 cables), the room thermostat wire, the north wall bulkhead lights, the bathroom lighting (mains feed is there) and the final 8 down lights. The 4 centre suspended lights and finally the bulkhead lamp wired to a two way switch.
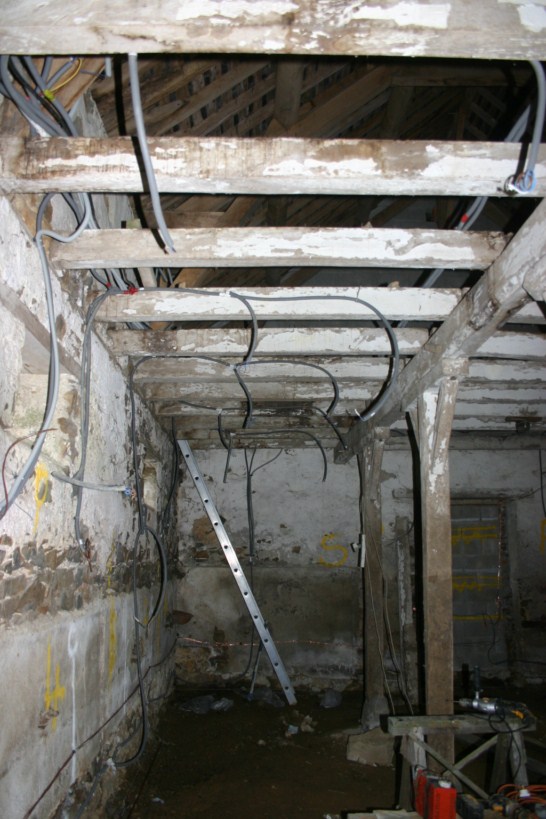
The wiring for the 16 down lights. They're just hanging around.
I won't get it finished next week as I'm off to the UK on Tuesday returning Friday. But it will be finished by the end of the following week.
Then the plumbing...
We have to drill some holes in the walls for pipes to go through. Easy? Not when the walls are 1/2 meter thick granite!
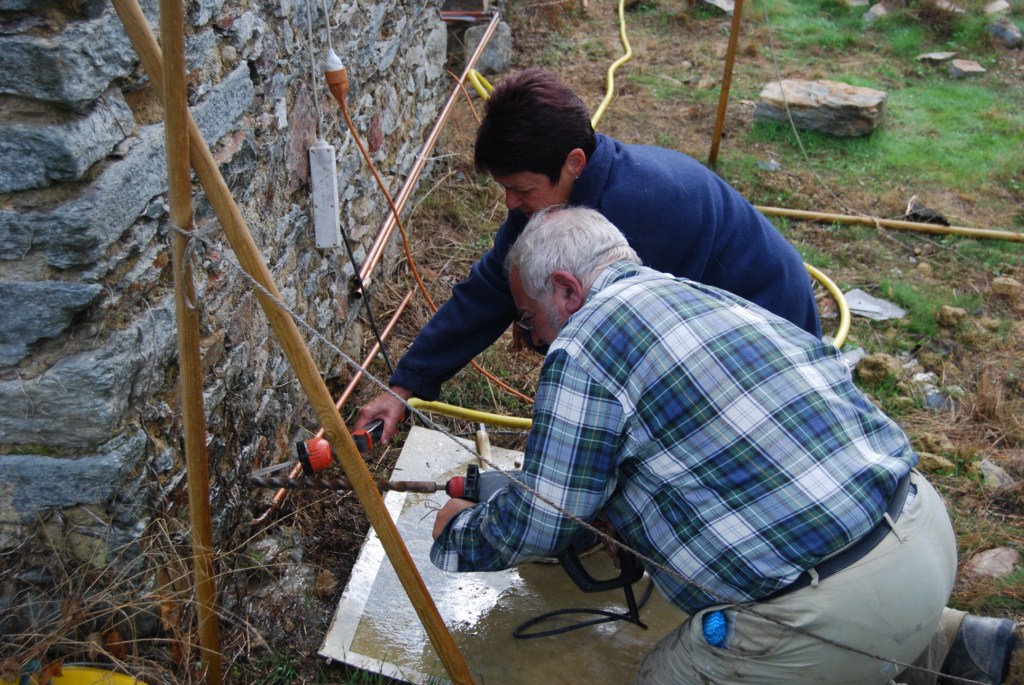
Deep joy! We drilled 3 holes in this wall then a fourth into the barn (this is going into what will be the kitchen - 1 hot, 1 cold and 1 gas) Half way through the second hole into the barn (for feeds to the bathroom) the drill snapped at the shank. Now waiting for a new drill to arrive in the post. (30th Sept). Picture courtesy of Mark Williamson from the Westfield club.
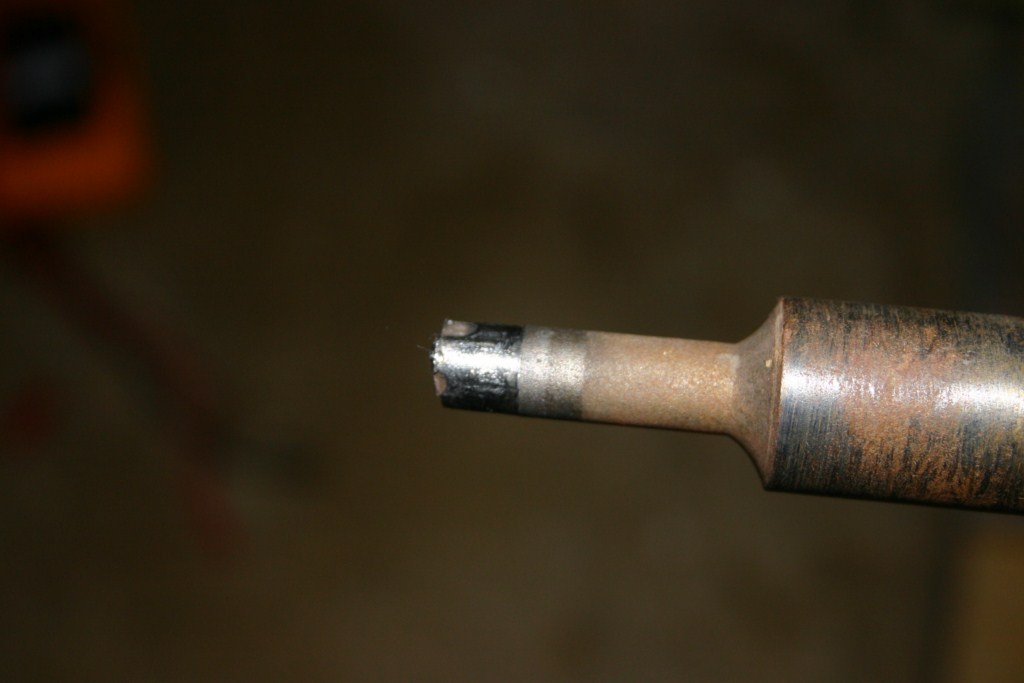
A broken drill.
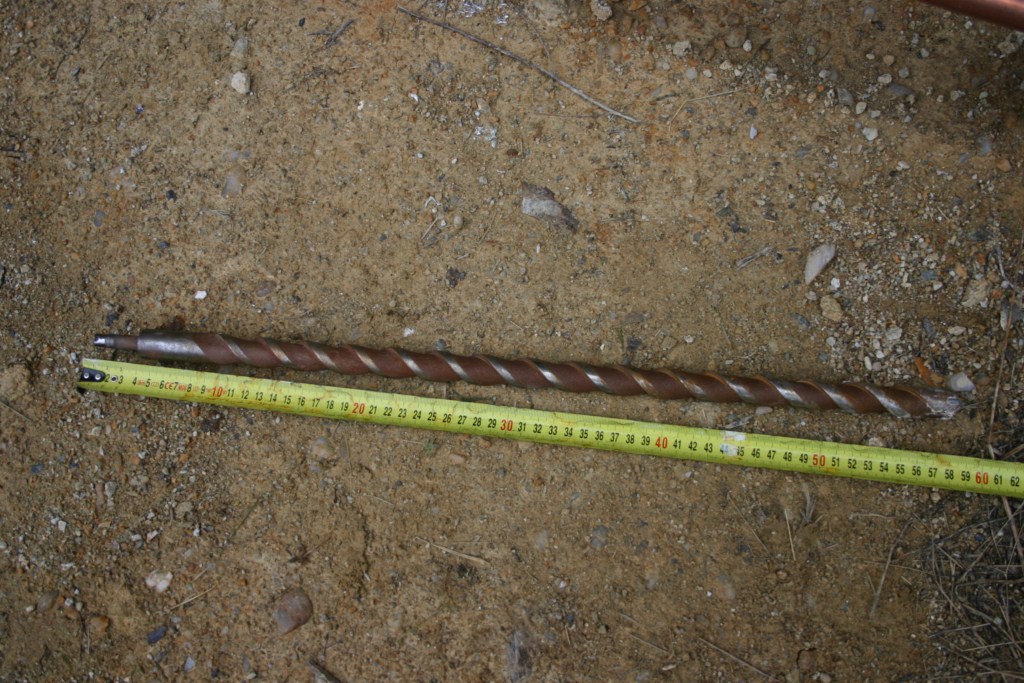
A long drill bit. Expensive at 25?.
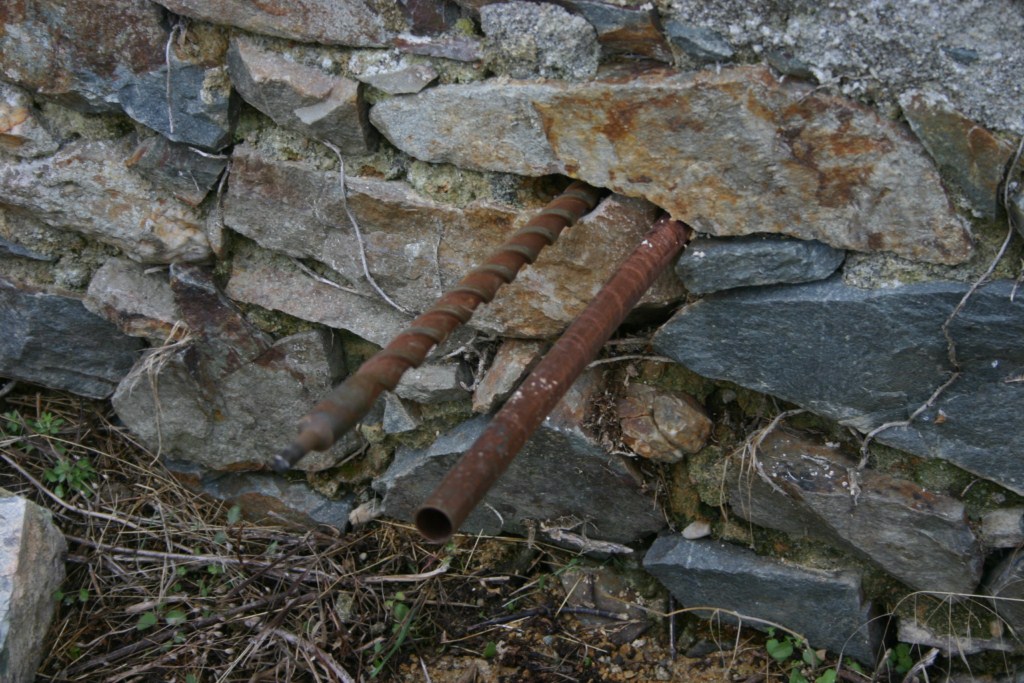
The broken drill in the now aborted hole which broke it. The first hole has a copper pipe through it.
A selection of pictures of the pipes.....
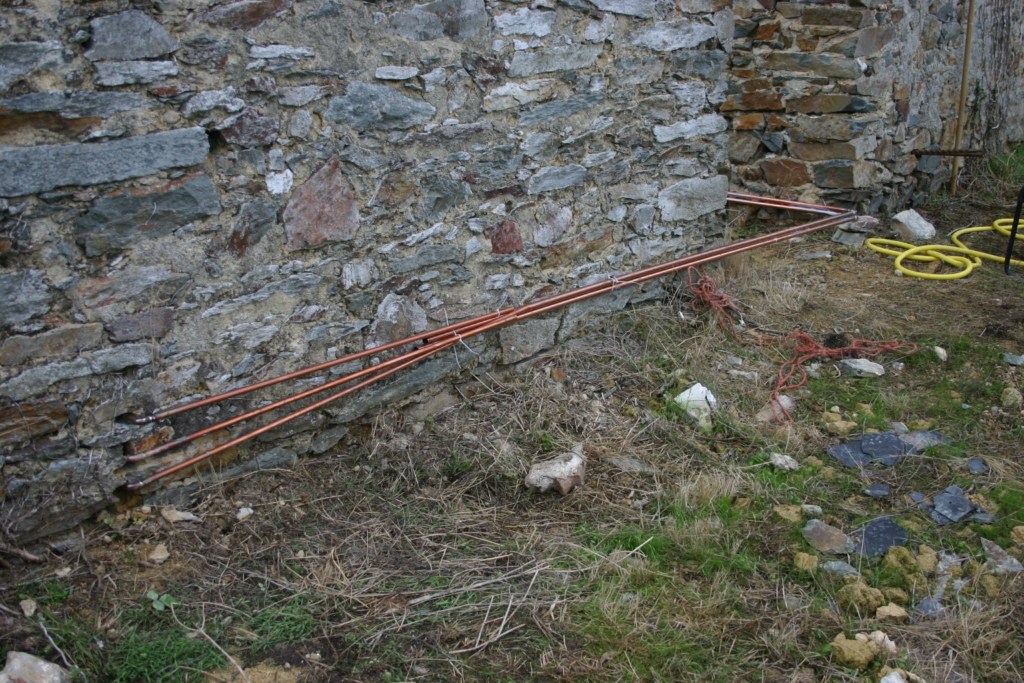
The 3 pipes going into the kitchen (one hot, one cold and one for gas). This area will be a utility room measuring 6 x 3 metres and the boiler will be on the wall in the centre of the pipes. It's not that clear from the picture but 2 pipes go from the centre to the right (heating for kitchen and lounge) and 3 go from centre to the left into the kitchen.
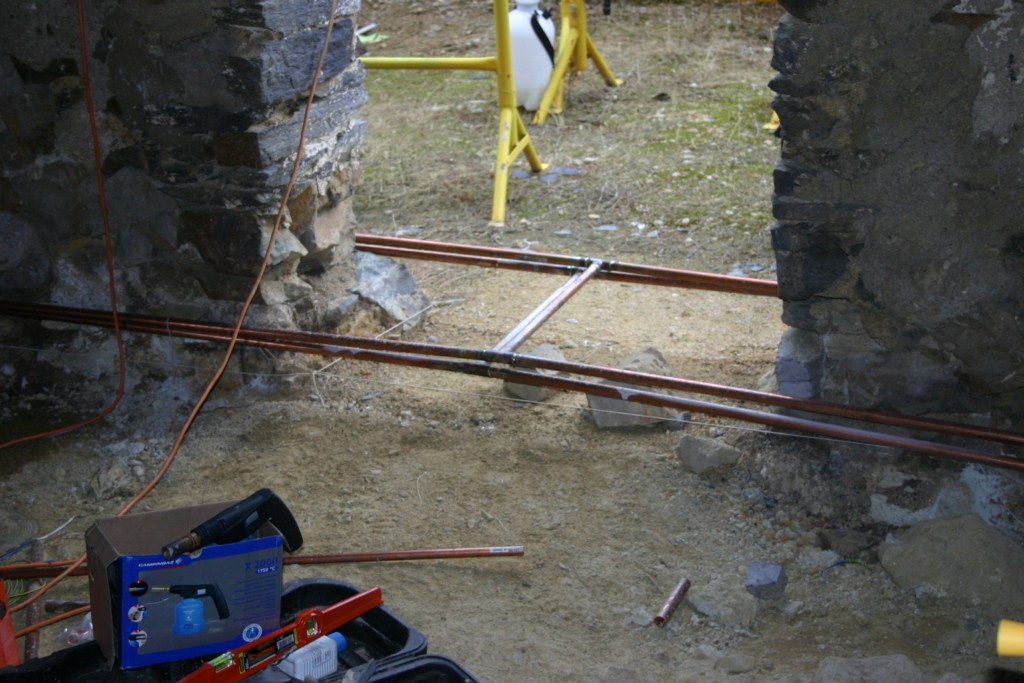
The central heating pipes coming into the lounge from the kitchen. It's very bright in the kitchen due to not yet gaining a roof.
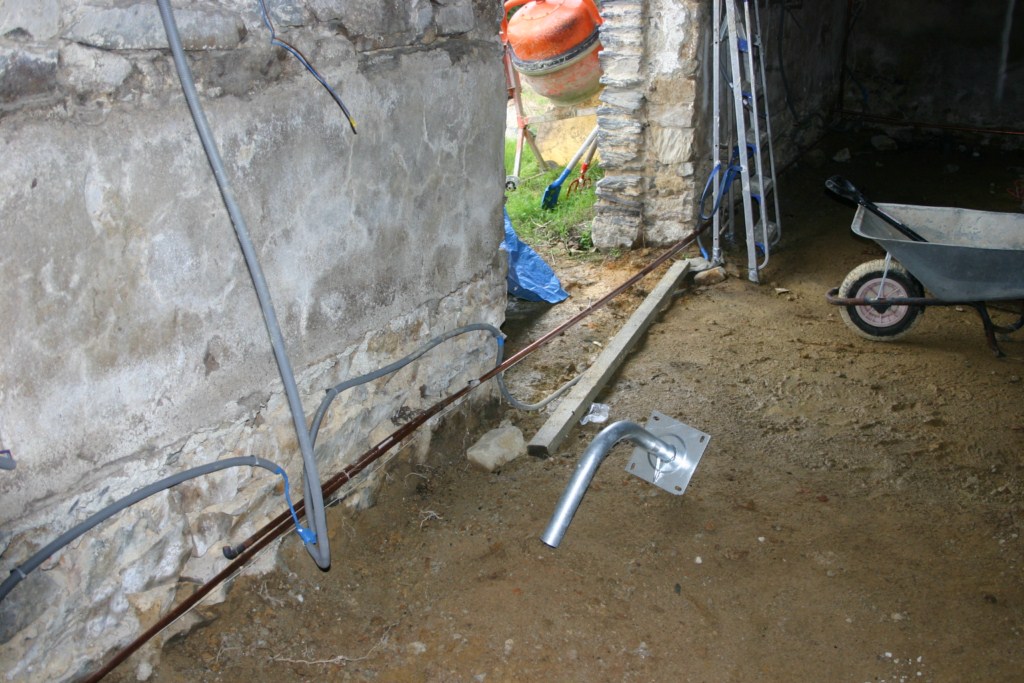
The south facing wall heating pipes which terminate there.
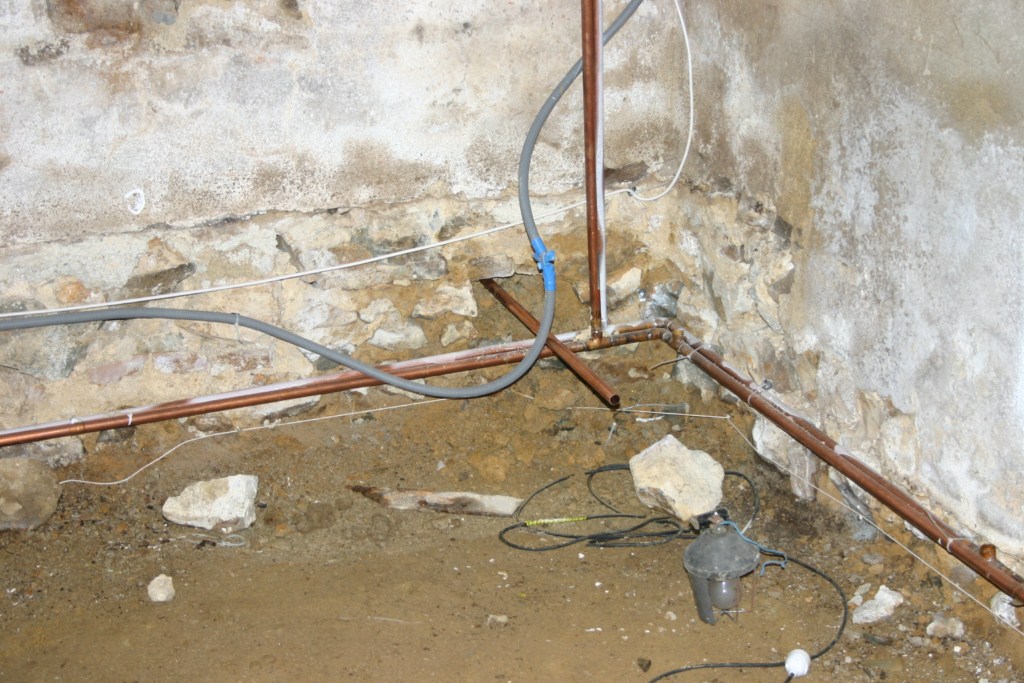
The first pipe to come through the holes drilled in the wall. This is the hot feed for the bathroom above. Reminds me of a chap I knew who had a computer cabling business in Glasgow. We were installing a massive system in a large Glasgow dealer group (turned out to be the largest system running on one machine ever installed). Anyway he tells me he's been invited to tender for installing a LAN in the University of Aberdeen but can't find time to go up there to look at it. He got the job because he was cheapest by a big margin. When he gets there he finds out why. Aberdeen - Granite City. The walls of the University are 3 foot thick granite blocks!